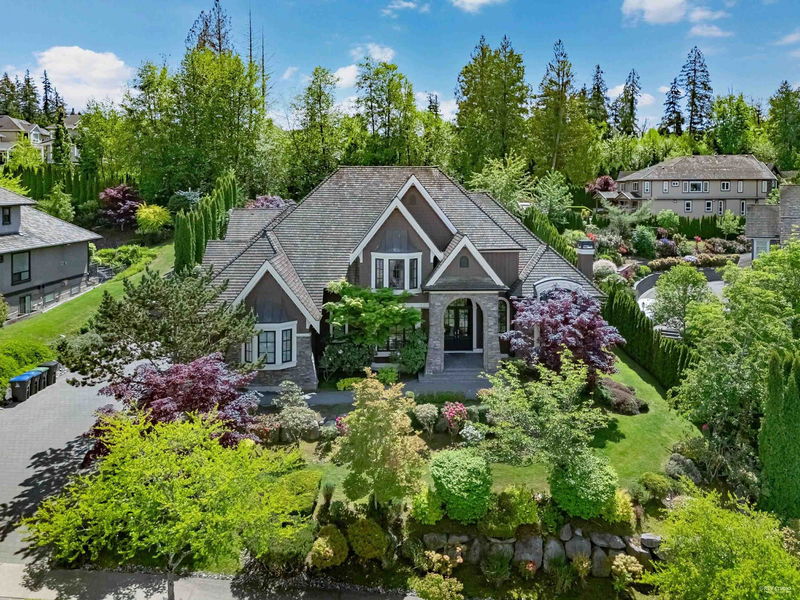Key Facts
- MLS® #: R3003368
- Property ID: SIRC2423403
- Property Type: Residential, Single Family Detached
- Living Space: 6,710 sq.ft.
- Lot Size: 24,001 sq.ft.
- Year Built: 2005
- Bedrooms: 5
- Bathrooms: 4+1
- Listed By:
- Grand Central Realty
Property Description
Absolutely stunning custom-built estate on a sunny 24,000 SF lot in prestigious Grandview Heights. This 6,710 SF residence showcases European craftsmanship with natural stone, detailed crown mouldings & hardwood floors. Grand foyer w/ soaring ceilings & curved staircase. Main floor offers formal living/dining, great room w/ chef's kitchen, breakfast nook & spice kitchen. Private office opens to landscaped yard. Upstairs: 2 luxurious primary suites & 2 ensuited bedrooms. Lower level w/ sep. entrance features media & rec room w/ bar, gym & kitchen. Resort-style backyard w/ entertainer's deck, hot tub & fireplace. A masterpiece offering luxury living in South Surrey's most sought-after neighbourhood.
Rooms
- TypeLevelDimensionsFlooring
- FoyerMain17' 5" x 12' 3"Other
- Living roomMain12' 11" x 14' 11"Other
- Family roomMain25' 6" x 18'Other
- KitchenMain13' 6" x 17' 5"Other
- Eating AreaMain13' 5" x 10'Other
- Laundry roomMain6' 11" x 9'Other
- KitchenMain9' 2" x 10'Other
- Primary bedroomMain11' 9" x 19'Other
- Walk-In ClosetMain8' 6.9" x 5' 5"Other
- Primary bedroomAbove15' 9.6" x 18' 8"Other
- BedroomAbove13' 9.6" x 12'Other
- BedroomAbove11' 6.9" x 20' 3.9"Other
- Walk-In ClosetAbove7' 11" x 10' 9"Other
- Media / EntertainmentBelow15' x 17' 9"Other
- UtilityBelow7' 9" x 19' 3.9"Other
- BedroomBelow12' 9.6" x 18' 9.6"Other
- Bar RoomBelow7' 9.9" x 9' 8"Other
- KitchenBelow12' 2" x 13' 3.9"Other
- Recreation RoomBelow18' 3" x 17'Other
- PlayroomBelow12' 8" x 17' 8"Other
- Exercise RoomBelow11' 9" x 14' 9.6"Other
Listing Agents
Request More Information
Request More Information
Location
16168 30 Avenue, Surrey, British Columbia, V3Z 0Z8 Canada
Around this property
Information about the area within a 5-minute walk of this property.
Request Neighbourhood Information
Learn more about the neighbourhood and amenities around this home
Request NowPayment Calculator
- $
- %$
- %
- Principal and Interest 0
- Property Taxes 0
- Strata / Condo Fees 0

