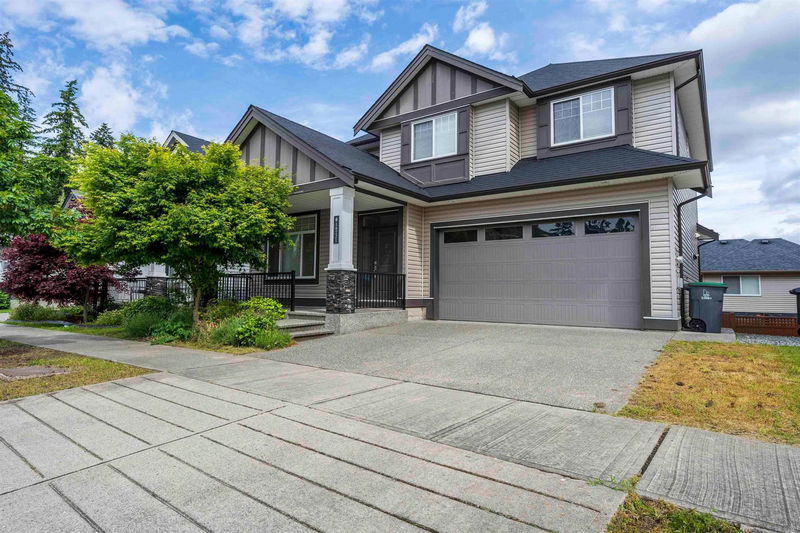Key Facts
- MLS® #: R2993853
- Property ID: SIRC2384159
- Property Type: Residential, Single Family Detached
- Living Space: 3,066 sq.ft.
- Lot Size: 3,500 sq.ft.
- Year Built: 2016
- Bedrooms: 4+2
- Bathrooms: 4+1
- Parking Spaces: 4
- Listed By:
- Nu Stream Realty Inc.
Property Description
THE HIGHLANDS at Sullivan Ridge. Proudly built by Marathon Homes. Quality and functionality come standard in this luxurious 3-level, 6 bdrm plus in one of Surrey's most desirable neighborhoods. The spacious floor plan comes complete with finished a legal rental unit in basement, maple kitchen cabinets, granite countertops, SS appliances, crown mouldings, and many more. With views of the North Shore mountains, it all adds up to the unmatched value that must be seen. Bonus: Media Rm, the media room could be the second bedroom for the rental suite in the Basement.Open House 1-2 SAT 10TH
Rooms
- TypeLevelDimensionsFlooring
- Living roomMain12' x 13'Other
- Family roomMain13' x 13'Other
- KitchenMain10' 6" x 13'Other
- Dining roomMain8' 3.9" x 5' 3.9"Other
- PantryMain5' x 6'Other
- Primary bedroomAbove15' 6" x 13' 3"Other
- BedroomAbove11' x 12' 3"Other
- BedroomAbove12' x 13'Other
- BedroomAbove11' 2" x 12' 2"Other
- Laundry roomAbove8' x 5'Other
- Walk-In ClosetAbove8' 6" x 5' 6"Other
- BedroomBasement11' 5" x 11'Other
- BedroomBasement11' 8" x 14'Other
- KitchenBasement11' x 6' 5"Other
- Living roomBasement11' 5" x 11'Other
Listing Agents
Request More Information
Request More Information
Location
14721 61 Avenue, Surrey, British Columbia, V3S 3W5 Canada
Around this property
Information about the area within a 5-minute walk of this property.
Request Neighbourhood Information
Learn more about the neighbourhood and amenities around this home
Request NowPayment Calculator
- $
- %$
- %
- Principal and Interest $7,705 /mo
- Property Taxes n/a
- Strata / Condo Fees n/a

