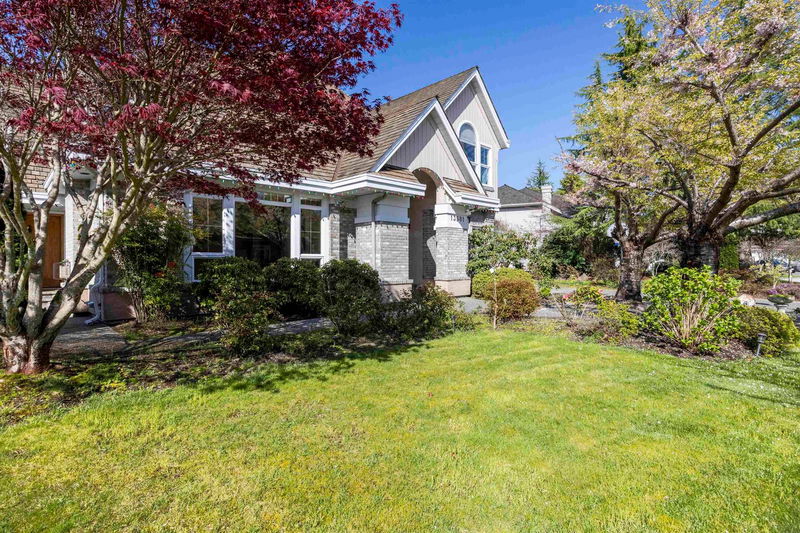Key Facts
- MLS® #: R2990160
- Property ID: SIRC2368100
- Property Type: Residential, Single Family Detached
- Living Space: 5,035 sq.ft.
- Lot Size: 15,115 sq.ft.
- Year Built: 1996
- Bedrooms: 4+2
- Bathrooms: 4+1
- Parking Spaces: 9
- Listed By:
- Nu Stream Realty Inc.
Property Description
This custom-built, three-level brick home is situated on a tranquil 15,115 sqft lot in Elgin Park Estates. The main floor features a bright and private suite with windows on three sides, its own yard, patio, and separate entrance—ideal for extended family or guests. The gourmet kitchen is equipped with skylights, halogen lighting, a spacious butler’s pantry, and a convenient spice kitchen. The home showcases elegant details such as 9ft recessed ceilings, custom moldings, and thoughtfully designed ambient lighting throughout. A versatile walkout basement with a separate entrance adds flexibility, while the landscaped backyard boasts an assortment of fruit trees, including apple, cherry, peach, and pear. This remarkable property blends luxury, practicality, and comfort.
Rooms
- TypeLevelDimensionsFlooring
- Living roomMain17' 9" x 15' 6.9"Other
- Family roomMain17' x 15' 5"Other
- Dining roomMain18' 2" x 15' 5"Other
- Home officeMain12' x 11' 5"Other
- KitchenMain18' 5" x 14'Other
- Living roomMain20' 2" x 15' 5"Other
- KitchenMain10' 2" x 9' 6"Other
- BedroomMain12' 2" x 10' 5"Other
- Family roomMain16' 9" x 15' 5"Other
- FoyerMain10' 5" x 6' 9"Other
- Eating AreaMain9' 6" x 7' 8"Other
- Primary bedroomAbove17' 8" x 15' 2"Other
- BedroomAbove13' x 11'Other
- Primary bedroomAbove13' 2" x 10' 9"Other
- PlayroomAbove28' 5" x 13' 5"Other
- BedroomBasement16' 8" x 10' 5"Other
- BedroomBasement14' 3.9" x 10' 9.6"Other
- KitchenBasement11' 2" x 6' 5"Other
- Family roomBasement12' 5" x 11' 6.9"Other
- KitchenMain11' 5" x 7'Other
Listing Agents
Request More Information
Request More Information
Location
13681 21 Avenue, Surrey, British Columbia, V4A 9V6 Canada
Around this property
Information about the area within a 5-minute walk of this property.
Request Neighbourhood Information
Learn more about the neighbourhood and amenities around this home
Request NowPayment Calculator
- $
- %$
- %
- Principal and Interest $13,955 /mo
- Property Taxes n/a
- Strata / Condo Fees n/a

