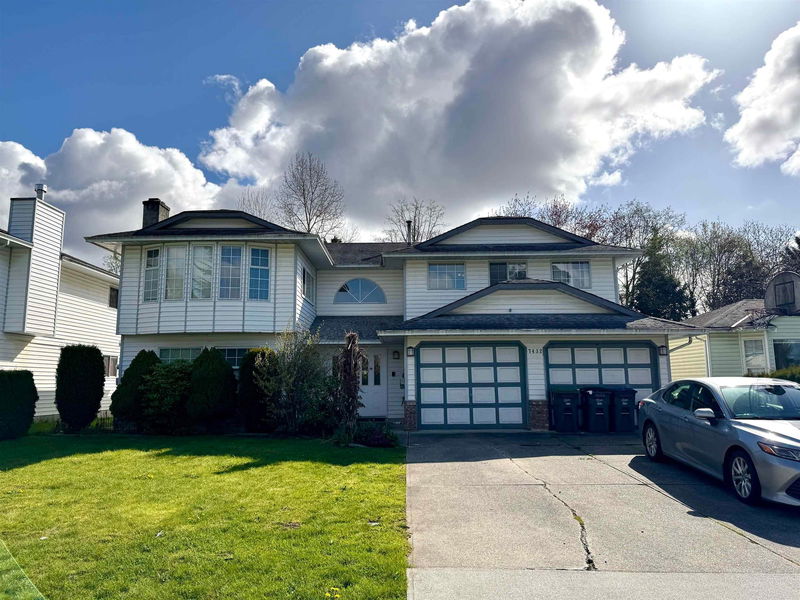Key Facts
- MLS® #: R2988111
- Property ID: SIRC2361212
- Property Type: Residential, Single Family Detached
- Living Space: 3,000 sq.ft.
- Lot Size: 7,636 sq.ft.
- Year Built: 1989
- Bedrooms: 3+4
- Bathrooms: 4
- Parking Spaces: 4
- Listed By:
- Sutton Group-Alliance R.E.S.
Property Description
Welcome to this beautiful Custom built 2 level Basement entry home sits on a 7600 sqft lot with over 3000 sqft finished area in a charming and demanding location of Strawberry Hills. Main floor features good size living room and dinning room that leads you to a kitchen over looking the family room. Main floor also features 4 good size bedrooms with 2 full baths. Basement features 2 rental suites with laundry and rec room for upstairs use. Nice big back yard Backing onto green space. Walking distance to Scottsdale mall. Quiet street, no-thru road. Conveniently close to Schools, parks,shopping and transit. this is a family home in a sought-after neighborhood. Don't miss it.
Rooms
- TypeLevelDimensionsFlooring
- Living roomMain15' x 14'Other
- Dining roomMain15' x 9' 5"Other
- KitchenMain12' x 14'Other
- Family roomMain12' x 13'Other
- Primary bedroomMain13' 5" x 14' 2"Other
- BedroomMain10' x 12'Other
- BedroomMain12' x 10'Other
- Primary bedroomBasement15' x 19'Other
- Living roomBasement15' 8" x 12'Other
- KitchenBasement11' x 15'Other
- BedroomBasement13' x 9'Other
- BedroomBasement10' x 9'Other
- KitchenBasement8' x 8'Other
- BedroomBasement9' x 9'Other
- Laundry roomBasement6' x 6'Other
Listing Agents
Request More Information
Request More Information
Location
7432 122a Street Street, Surrey, British Columbia, V3W 9N2 Canada
Around this property
Information about the area within a 5-minute walk of this property.
Request Neighbourhood Information
Learn more about the neighbourhood and amenities around this home
Request NowPayment Calculator
- $
- %$
- %
- Principal and Interest $8,735 /mo
- Property Taxes n/a
- Strata / Condo Fees n/a

