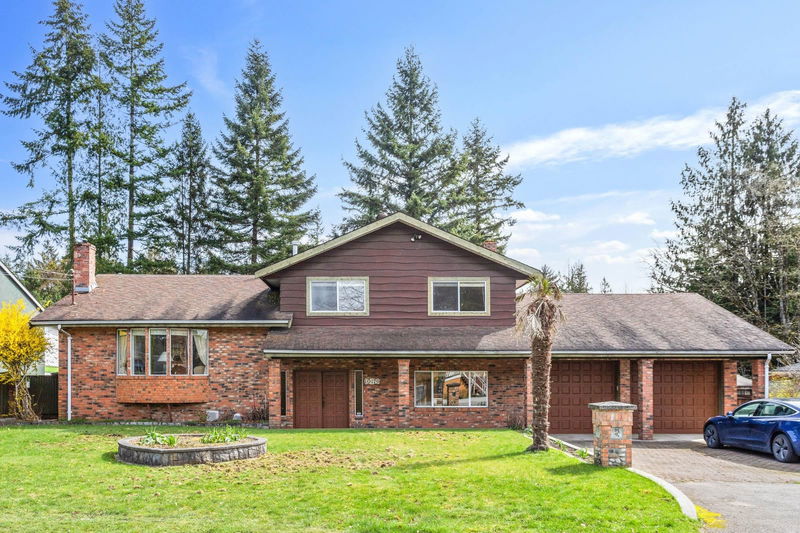Key Facts
- MLS® #: R2983198
- Property ID: SIRC2347200
- Property Type: Residential, Single Family Detached
- Living Space: 2,488 sq.ft.
- Lot Size: 9,244 sq.ft.
- Year Built: 1975
- Bedrooms: 3+1
- Bathrooms: 3
- Parking Spaces: 6
- Listed By:
- Homelife Benchmark Realty Corp.
Property Description
Wonderful home in quiet residential area in Guildford, this four level split home is truly a unique offering - 4 bedrooms, 3 bathroom, living room, dining room with family room and basement. View this unique property which is ready for your personal touch Huge back garden, soak up the sun ideal for summer BBQ's with back lane access. Walking distance to Green Timbers, close to local transit and Guilford shopping centre. The potential here is endless from modernisation of current home, holding for the future or developing with possible options including duplex, small scale multi unit developments and potential land assembly all possibilities **check with City of Surrey**. Don't miss your chance to own a piece of this sought-after community. Book your showing today!
Rooms
- TypeLevelDimensionsFlooring
- Primary bedroomAbove17' 9.6" x 12' 6.9"Other
- BedroomAbove11' 6.9" x 11' 2"Other
- BedroomAbove11' 6.9" x 10' 2"Other
- BedroomBasement10' 6" x 10' 6"Other
- Cellar / Cold roomBasement19' 2" x 14' 3.9"Other
- UtilityBasement16' 3" x 10' 9"Other
- Living roomAbove20' 9.6" x 14' 11"Other
- Dining roomAbove13' 6.9" x 11' 9.6"Other
- KitchenAbove11' 2" x 10' 9.6"Other
- Eating AreaAbove9' 2" x 7' 6.9"Other
- FoyerMain10' 9.9" x 11' 6"Other
- Family roomMain28' 11" x 13' 3.9"Other
- Laundry roomMain12' 5" x 8' 6.9"Other
Listing Agents
Request More Information
Request More Information
Location
10176 144a Street, Surrey, British Columbia, V3R 3P8 Canada
Around this property
Information about the area within a 5-minute walk of this property.
Request Neighbourhood Information
Learn more about the neighbourhood and amenities around this home
Request NowPayment Calculator
- $
- %$
- %
- Principal and Interest $8,300 /mo
- Property Taxes n/a
- Strata / Condo Fees n/a

