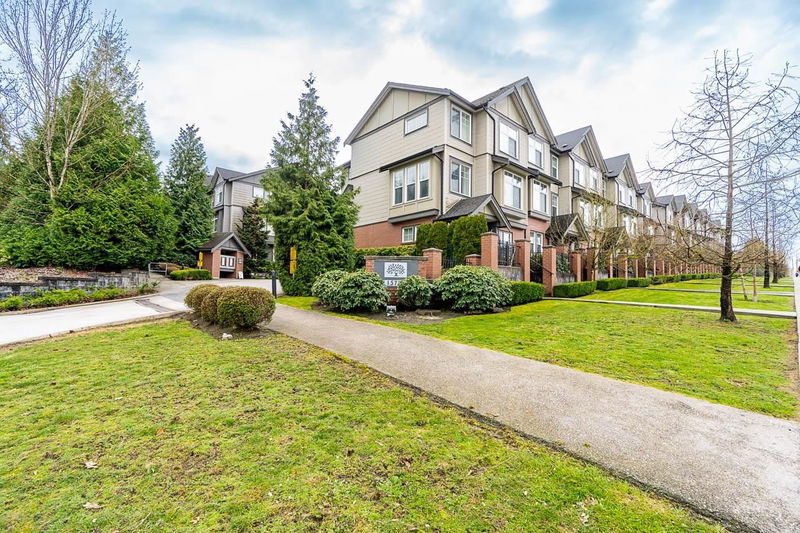Key Facts
- MLS® #: R2984226
- Property ID: SIRC2346583
- Property Type: Residential, Townhouse
- Living Space: 1,606 sq.ft.
- Year Built: 2013
- Bedrooms: 3
- Bathrooms: 2+1
- Parking Spaces: 2
- Listed By:
- Sutton Group-West Coast Realty
Property Description
Discover this stunning 1,606 sq ft 3-bedroom + den townhouse perfectly situated across from Harold Bishop Elementary—watch your kids walk to school every day! This contemporary home boasts a stylish kitchen with sleek modern cabinetry, quartz countertops, stainless steel appliances, and beautiful laminate hardwood flooring. Enjoy the thoughtfully designed layout featuring a separate eating area, welcoming front patio, and spacious dining/living room area—ideal for family gatherings and entertaining. Convenience is key with a large single garage plus driveway parking, providing ample space for your vehicles. Nestled in the sought-after Guildford neighborhood, you’ll appreciate the quick access to Hwy 1, shopping centers, public transit, and parks. OPEN HOUSE : APRIL 5 & 6, Sat & Sun (2-4PM)
Rooms
- TypeLevelDimensionsFlooring
- Living roomMain14' 6" x 12' 6"Other
- Dining roomMain11' x 8' 3.9"Other
- KitchenMain10' 9.9" x 7' 11"Other
- Eating AreaMain10' 5" x 10' 8"Other
- DenBelow10' 3.9" x 9' 5"Other
- FoyerBelow7' 11" x 3' 9"Other
- Primary bedroomAbove10' 5" x 13' 9.6"Other
- Walk-In ClosetAbove6' 11" x 3' 9"Other
- BedroomAbove9' 3.9" x 12' 3"Other
- BedroomAbove8' 11" x 9' 3.9"Other
Listing Agents
Request More Information
Request More Information
Location
15788 104 Avenue #20, Surrey, British Columbia, V4N 6M6 Canada
Around this property
Information about the area within a 5-minute walk of this property.
Request Neighbourhood Information
Learn more about the neighbourhood and amenities around this home
Request NowPayment Calculator
- $
- %$
- %
- Principal and Interest $4,585 /mo
- Property Taxes n/a
- Strata / Condo Fees n/a

