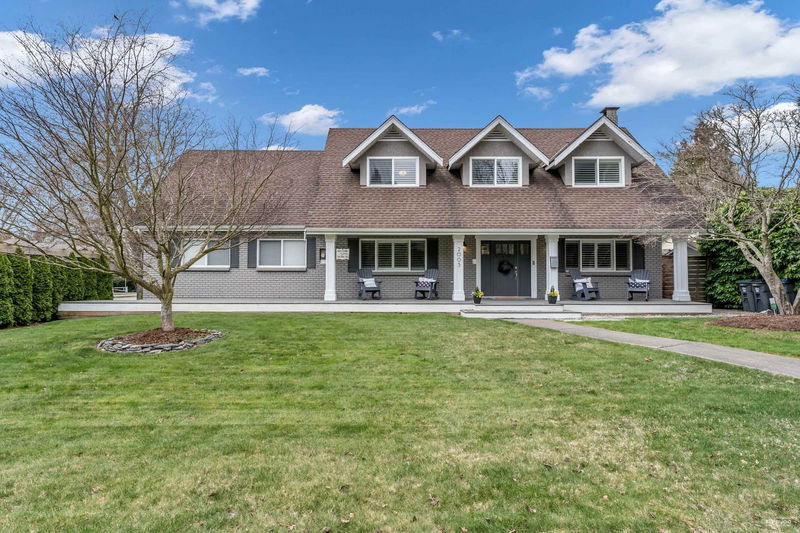Key Facts
- MLS® #: R2983361
- Property ID: SIRC2343604
- Property Type: Residential, Single Family Detached
- Living Space: 2,926 sq.ft.
- Lot Size: 10,088 sq.ft.
- Year Built: 1981
- Bedrooms: 4
- Bathrooms: 2+1
- Parking Spaces: 4
- Listed By:
- Homelife Benchmark Titus Realty
Property Description
MAKE BEAUTIFUL FAMILY MEMORIES in this completely renovated & well maintained home. Entertaining has never been so fun and easy, with the gourmet kitchen and huge dinning room. The main living area is sundrenched in sunlight with large windows and vaulted ceilings overlooking the western facing backyard with covered outdoor kitchen, sundeck, in ground pool, and hot tub. Four large bdrms up (4th bdrm has a built in projector and screen and can be a Games room) the Office has a built-in murphy bed for guests. A home to live and play in like no other. Ocean Cliff Elementary and Elgin Park Secondary catchment.
Rooms
- TypeLevelDimensionsFlooring
- Great RoomMain13' 9.6" x 26' 3.9"Other
- KitchenMain18' 9.9" x 20' 9.6"Other
- Dining roomMain18' 9.9" x 11' 9"Other
- Home officeMain15' 8" x 12' 5"Other
- Mud RoomMain13' 3.9" x 5' 9"Other
- Laundry roomMain5' 5" x 6' 2"Other
- Primary bedroomAbove13' 9.6" x 21' 9.6"Other
- BedroomAbove15' 9.9" x 12' 9.9"Other
- BedroomAbove13' 9.6" x 10' 11"Other
- BedroomAbove21' 5" x 18' 5"Other
- Flex RoomAbove6' 9" x 4' 2"Other
Listing Agents
Request More Information
Request More Information
Location
2005 Ocean Forest Drive, Surrey, British Columbia, V4A 6P1 Canada
Around this property
Information about the area within a 5-minute walk of this property.
Request Neighbourhood Information
Learn more about the neighbourhood and amenities around this home
Request NowPayment Calculator
- $
- %$
- %
- Principal and Interest 0
- Property Taxes 0
- Strata / Condo Fees 0

