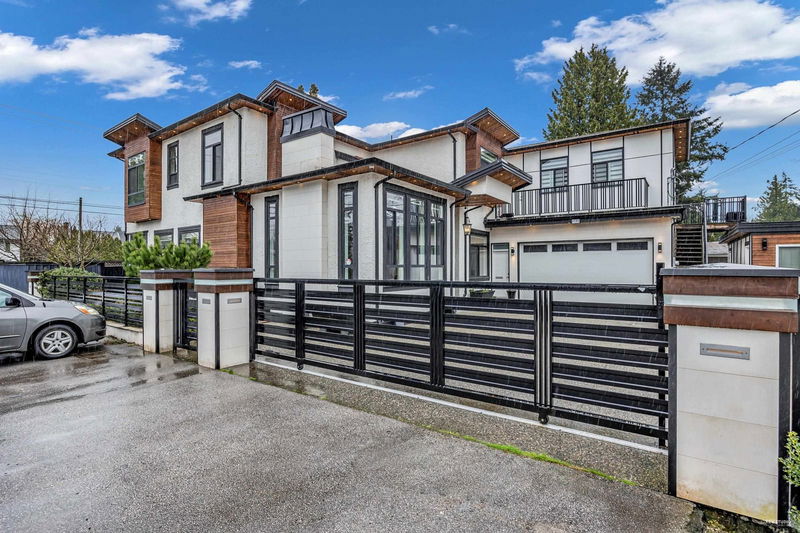Key Facts
- MLS® #: R2981674
- Property ID: SIRC2340509
- Property Type: Residential, Single Family Detached
- Living Space: 5,572 sq.ft.
- Lot Size: 9,030 sq.ft.
- Year Built: 2017
- Bedrooms: 8
- Bathrooms: 7
- Parking Spaces: 8
- Listed By:
- SRS Panorama Realty
Property Description
Ultra Luxurious house built with lots of experience to make every space enjoyable. Imagine yourself living on 9030 sqft lot and 5572 sqft covered area. This charming 2 level house has 4 bedrooms upstairs, entertainment area and flex room. Main floor has living, dining, huge family area, nook, modern kitchen and spice kitchen. 2-bedroom legal suite with separate entry and 2bdrm suite plus a bachelor rental unit (2+2+bachelor) can generate approx. $5000. Bsmts have separate entry with full privacy to main home. Radiant heat, HRV, automation lighting with next level decoration, provision for generator, fenced yard, all full baths and view of Grouse Mountain from master bedroom. Close to LA Matheson secondary school. Easy access to hwy and shopping. Open House Sat Mar.29 & Sun Mar.30 2-4PM
Rooms
- TypeLevelDimensionsFlooring
- Living roomMain12' 6.9" x 13' 2"Other
- Dining roomMain14' 2" x 10' 6.9"Other
- Home officeMain9' 6.9" x 9' 9.9"Other
- KitchenMain16' 6" x 15' 3"Other
- Wok KitchenMain9' 9.9" x 7' 5"Other
- NookMain10' 3" x 9' 3.9"Other
- Family roomMain20' 6.9" x 14' 11"Other
- Laundry roomMain6' 6" x 9' 11"Other
- Living roomMain12' 6" x 9' 5"Other
- KitchenMain12' 6" x 8' 9.6"Other
- BedroomMain12' 6" x 12' 2"Other
- BedroomMain12' 6" x 9' 11"Other
- Living roomMain11' 3" x 10' 9"Other
- KitchenMain11' 3" x 7' 8"Other
- Primary bedroomAbove17' 6" x 13'Other
- Walk-In ClosetAbove8' x 12' 11"Other
- Home officeAbove8' 9" x 11' 8"Other
- LoftAbove14' 9.9" x 14' 9"Other
- BedroomAbove12' 3.9" x 12'Other
- BedroomAbove12' 6.9" x 12' 6"Other
- BedroomAbove12' 5" x 12' 3"Other
- Walk-In ClosetAbove5' 2" x 4' 6"Other
- BedroomAbove10' 9.6" x 12' 6"Other
- Living roomAbove12' 8" x 16' 9.6"Other
- Dining roomAbove8' 9" x 7' 8"Other
- KitchenAbove8' 9" x 8' 5"Other
- BedroomAbove11' 9" x 13' 3"Other
Listing Agents
Request More Information
Request More Information
Location
9590 125 Street, Surrey, British Columbia, V3V 4X7 Canada
Around this property
Information about the area within a 5-minute walk of this property.
- 29.63% 20 to 34 years
- 18.9% 35 to 49 years
- 14.97% 50 to 64 years
- 10.97% 65 to 79 years
- 7.18% 15 to 19 years
- 6.65% 10 to 14 years
- 4.88% 5 to 9 years
- 4.55% 0 to 4 years
- 2.28% 80 and over
- Households in the area are:
- 64.68% Single family
- 15.99% Multi person
- 15.96% Single person
- 3.37% Multi family
- $118,455 Average household income
- $36,878 Average individual income
- People in the area speak:
- 57.15% Punjabi (Panjabi)
- 23.49% English
- 7.47% English and non-official language(s)
- 5.46% Hindi
- 2.55% Arabic
- 1.95% Tagalog (Pilipino, Filipino)
- 0.71% Spanish
- 0.42% German
- 0.4% Multiple non-official languages
- 0.39% Vietnamese
- Housing in the area comprises of:
- 51.64% Duplex
- 31.09% Single detached
- 8.79% Apartment 1-4 floors
- 4.85% Row houses
- 3.63% Semi detached
- 0% Apartment 5 or more floors
- Others commute by:
- 21.02% Public transit
- 0.95% Foot
- 0.3% Other
- 0% Bicycle
- 38.2% High school
- 28.23% Did not graduate high school
- 14.22% College certificate
- 11.3% Bachelor degree
- 4.61% Trade certificate
- 2.5% Post graduate degree
- 0.94% University certificate
- The average air quality index for the area is 1
- The area receives 594.63 mm of precipitation annually.
- The area experiences 7.39 extremely hot days (28.32°C) per year.
Request Neighbourhood Information
Learn more about the neighbourhood and amenities around this home
Request NowPayment Calculator
- $
- %$
- %
- Principal and Interest $12,153 /mo
- Property Taxes n/a
- Strata / Condo Fees n/a

