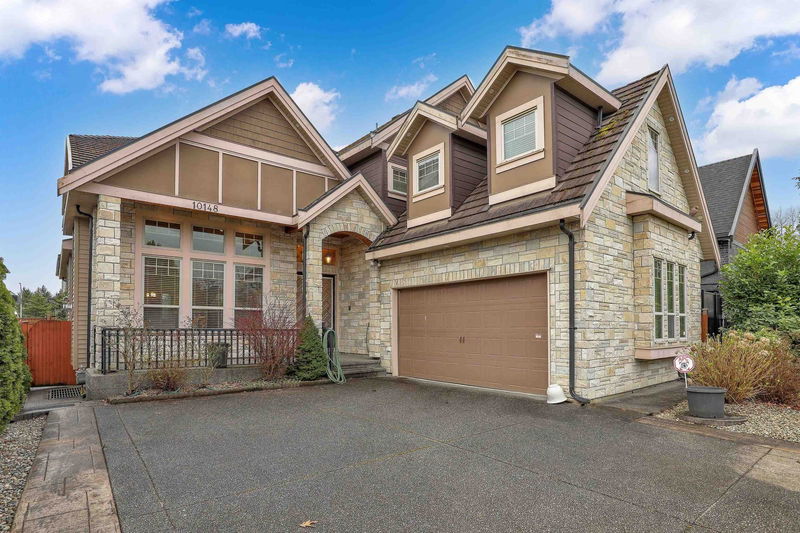Key Facts
- MLS® #: R2982732
- Property ID: SIRC2340426
- Property Type: Residential, Single Family Detached
- Living Space: 5,747 sq.ft.
- Lot Size: 7,361 sq.ft.
- Year Built: 2013
- Bedrooms: 5+3
- Bathrooms: 6+1
- Parking Spaces: 8
- Listed By:
- Medallion International Realty Ltd.
Property Description
This exceptional property blends elegant design with luxurious comfort, spanning 5,747 sqft on a generous 7,361 sqft rectangular lot. With 8 bedrooms and 7 bathrooms, this home offers a wealth of space, character and stunning architectural details like a two-sided staircase, coffered ceilings, crown moldings, and rich hardwood floors. The main-floor offers a master bdrm w/ ensuite, an office and a chef-inspired kitchen w/ glazed cabinetry, stone countertops, S/S appliances, and a wok kitchen. The cozy living room opens to a large covered patio, ideal for outdoor entertaining. Upstairs, you'll find 4 bedrooms (including 2 master bdrms w/ ensuite) and a games room. The basement boasts a dedicated theatre room and 2 suites (2+1). Ample parking up to 8 cars and A/C ensures year-round comfort.
Rooms
- TypeLevelDimensionsFlooring
- Living roomMain15' 2" x 13' 3"Other
- Dining roomMain13' x 12' 5"Other
- KitchenMain16' 2" x 10'Other
- Wok KitchenMain12' 11" x 5' 11"Other
- Family roomMain16' 3.9" x 15' 9.6"Other
- Eating AreaMain16' 2" x 8' 9.9"Other
- BedroomMain15' 3" x 11' 9.6"Other
- Home officeMain13' 8" x 11' 11"Other
- Primary bedroomAbove18' 6" x 14' 9.6"Other
- BedroomAbove15' 9.6" x 11'Other
- BedroomAbove12' 11" x 11' 11"Other
- BedroomAbove20' x 10' 9"Other
- PlayroomAbove11' 5" x 10' 3"Other
- KitchenBasement11' 3" x 7' 6.9"Other
- Living roomBasement14' 9.9" x 12' 8"Other
- BedroomBasement13' x 10' 8"Other
- BedroomBasement11' 6.9" x 10' 8"Other
- KitchenBasement10' 5" x 9' 6"Other
- Living roomBasement20' 3.9" x 15' 8"Other
- BedroomBasement12' 6" x 10' 11"Other
- Recreation RoomBasement20' x 12' 5"Other
Listing Agents
Request More Information
Request More Information
Location
10148 172 Street, Surrey, British Columbia, V4N 3L4 Canada
Around this property
Information about the area within a 5-minute walk of this property.
Request Neighbourhood Information
Learn more about the neighbourhood and amenities around this home
Request NowPayment Calculator
- $
- %$
- %
- Principal and Interest 0
- Property Taxes 0
- Strata / Condo Fees 0

