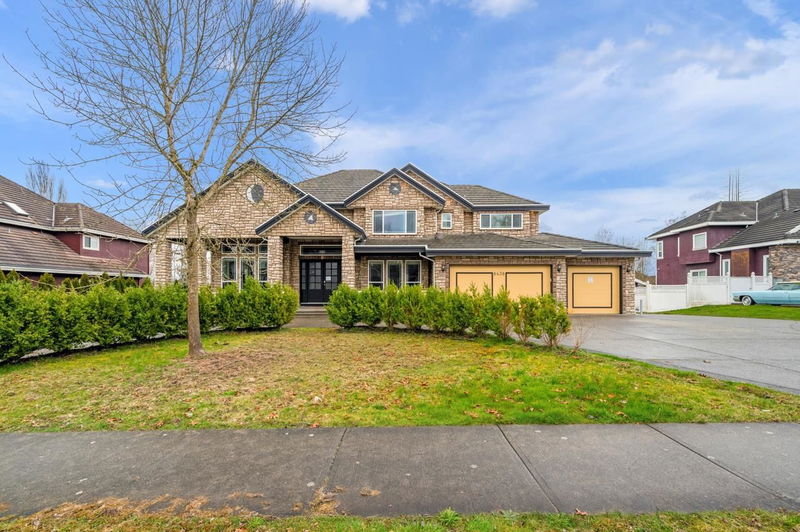Key Facts
- MLS® #: R2982287
- Property ID: SIRC2338667
- Property Type: Residential, Single Family Detached
- Living Space: 6,289 sq.ft.
- Lot Size: 20,021 sq.ft.
- Year Built: 2006
- Bedrooms: 8
- Bathrooms: 8+1
- Listed By:
- Mizar Marketing Ltd.
Property Description
An absolutely stunning custom home with one of the largest and most thoughtfully designed floor plans. This luxurious residence features a grand foyer with granite tiles leading to a gourmet kitchen with stainless steel appliances, a separate wok kitchen, and an entertainment-sized living and dining area. The family room boasts elegant engineered hardwood floors. The main floor includes a private office with a separate entrance and a guest bedroom with an ensuite. Upstairs, all five spacious bedrooms have large closets and full ensuites. The finished basement offers a media room, games room with a wet bar, exercise room, steam shower, and Jacuzzi. A large balcony overlooks a beautiful green field. Includes a four-car garage, with one detached.
Rooms
- TypeLevelDimensionsFlooring
- Living roomMain16' 3.9" x 12' 9.9"Other
- KitchenMain18' x 14' 2"Other
- Dining roomMain16' 2" x 13' 6.9"Other
- Eating AreaMain14' 11" x 11' 6.9"Other
- Wok KitchenMain8' 8" x 6' 3.9"Other
- Family roomMain18' 5" x 14' 11"Other
- DenMain11' 9.9" x 10' 6.9"Other
- Mud RoomMain8' 8" x 5' 11"Other
- BedroomMain15' x 11' 6.9"Other
- Primary bedroomAbove20' 11" x 15' 9.6"Other
- BedroomAbove13' 9.9" x 11' 6.9"Other
- BedroomAbove13' 8" x 13' 3.9"Other
- BedroomAbove13' 8" x 12' 9"Other
- BedroomAbove12' 9" x 11' 9.9"Other
- Recreation RoomBelow17' x 20'Other
- Media / EntertainmentBelow17' x 13'Other
- Media / EntertainmentBelow13' 8" x 12'Other
- BedroomBelow14' x 13'Other
- BedroomBelow13' 3.9" x 9' 6"Other
- KitchenBelow15' x 10'Other
Listing Agents
Request More Information
Request More Information
Location
8438 171a Street, Surrey, British Columbia, V4N 0A9 Canada
Around this property
Information about the area within a 5-minute walk of this property.
Request Neighbourhood Information
Learn more about the neighbourhood and amenities around this home
Request NowPayment Calculator
- $
- %$
- %
- Principal and Interest 0
- Property Taxes 0
- Strata / Condo Fees 0

