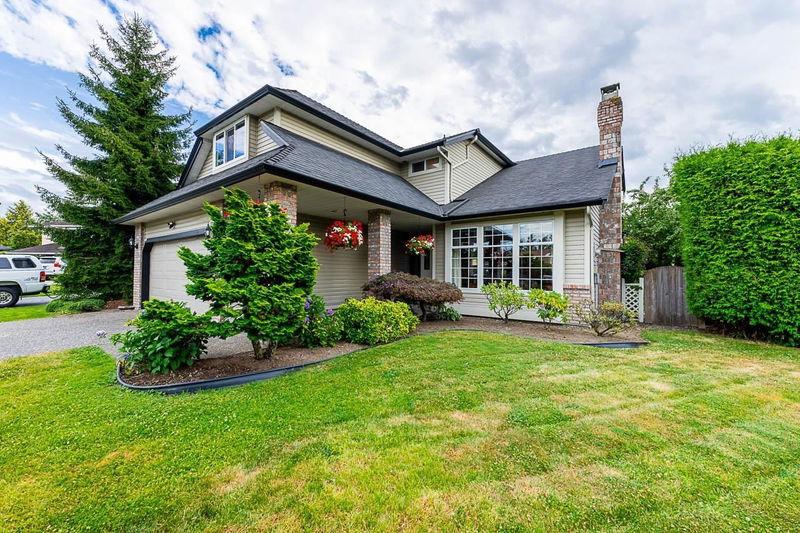Key Facts
- MLS® #: R2982048
- Property ID: SIRC2338643
- Property Type: Residential, Single Family Detached
- Living Space: 2,384 sq.ft.
- Lot Size: 7,241 sq.ft.
- Year Built: 1989
- Bedrooms: 6
- Bathrooms: 2+1
- Parking Spaces: 6
- Listed By:
- Royal LePage Global Force Realty
Property Description
Spacious 2-storey home nestled in a quiet cul-de-sac in the highly sought-after EAGLECREST neighborhood! 6 bdrm, 3 bath home featuring Over 2300 sq.ft. of living space throughout! Your main floor in complete with a gorgeous bright living area incl. vaulted ceilings plus spacious kitchen & family room that looks out to your beautiful, fenced yard! Bdrm/Office on main too! BONUS: 4bdrms up + Large Rec room/ or additional Bdrm w/VAULTED Ceiling w/POOL TABLE for perfect friend's get together. Family room off the kitchen (w/new HOOD FAN & DISHWASHER) leads to a fully Fenced Southern exposed Backyard. Updated furnace and A/C for those hot summer days. Professionally cleaned all vents and ducts, Centrally located and Close to Shopping and Schools. The Absolute PERFECT Family home!
Rooms
- TypeLevelDimensionsFlooring
- FoyerMain6' x 5' 8"Other
- Laundry roomMain5' 6" x 2' 11"Other
- BedroomAbove11' 3" x 9' 8"Other
- Living roomMain13' 2" x 16' 8"Other
- BedroomMain8' 3.9" x 9' 8"Other
- BedroomAbove11' 6" x 16'Other
- Dining roomMain11' 8" x 11' 9"Other
- BedroomAbove8' 11" x 12' 2"Other
- KitchenMain9' 3" x 11' 2"Other
- BedroomAbove8' 9" x 8' 8"Other
- Eating AreaMain7' 2" x 14' 8"Other
- Primary bedroomAbove12' 2" x 15' 9.9"Other
- Living roomMain12' 2" x 16'Other
- Walk-In ClosetAbove9' 9.6" x 5'Other
Listing Agents
Request More Information
Request More Information
Location
6068 185 Street, Surrey, British Columbia, V3S 7P7 Canada
Around this property
Information about the area within a 5-minute walk of this property.
Request Neighbourhood Information
Learn more about the neighbourhood and amenities around this home
Request NowPayment Calculator
- $
- %$
- %
- Principal and Interest $6,714 /mo
- Property Taxes n/a
- Strata / Condo Fees n/a

