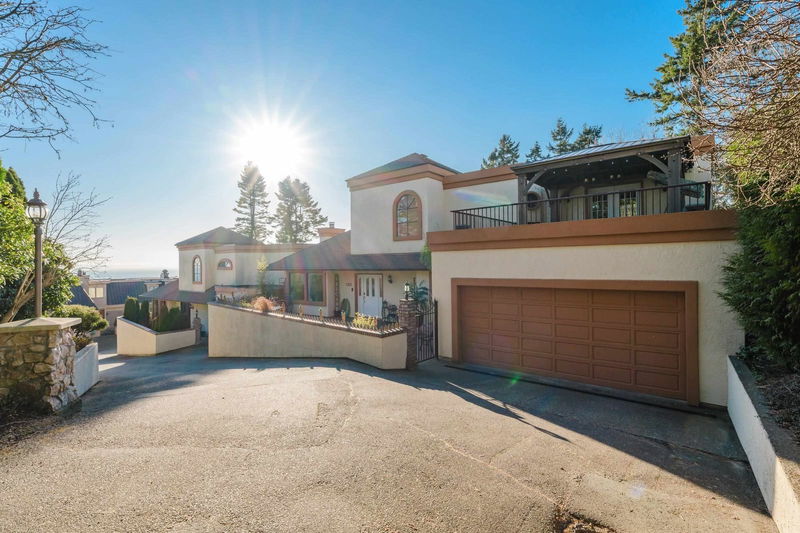Key Facts
- MLS® #: R2982293
- Property ID: SIRC2338449
- Property Type: Residential, Single Family Detached
- Living Space: 4,389 sq.ft.
- Lot Size: 1 sq.ft.
- Year Built: 1987
- Bedrooms: 4
- Bathrooms: 3+1
- Parking Spaces: 5
- Listed By:
- RE/MAX Treeland Realty
Property Description
Executive semi-waterfront home in prestigious Seacliffe Manor boasting ocean views from all levels of the home! Spacious entry leads to vast living room w/ wood-panelled vaulted ceiling. Kitchen boasts large counter w/ breakfast bar, cooktop w/ grill, wall oven, & adjacent family room. Huge wraparound balconies w/ many sliding doors ideal for entertaining & enjoying the privacy of the surrounding ravine. Expansive primary suite includes fireplace & sitting area w/ stunning views, WIC, & 5 pc spa-like ensuite. 2 add'l bedrooms up w/ balconies. Basement features spacious rec room w/ wet bar, bedroom, full bath & storage room. Central A/C. Garage w/ EV charger & room for 3 vehicles, plus 2 parking spaces outside. Secluded beach access via private trail is one more reason to call this home.
Rooms
- TypeLevelDimensionsFlooring
- FoyerMain14' 2" x 6' 3.9"Other
- Living roomMain28' 6.9" x 17' 6.9"Other
- Dining roomMain13' 3" x 12' 6"Other
- KitchenMain15' 11" x 13' 3.9"Other
- Eating AreaMain13' 8" x 8' 9.6"Other
- Family roomMain20' 9" x 14' 9.6"Other
- Primary bedroomAbove27' x 13' 2"Other
- Walk-In ClosetAbove9' 9.9" x 5' 11"Other
- BedroomAbove13' 11" x 13' 2"Other
- BedroomAbove13' 9.6" x 12' 8"Other
- Recreation RoomBelow37' 3" x 19' 11"Other
- BedroomBelow21' 3" x 13' 3.9"Other
- StorageBelow13' x 3' 3.9"Other
Listing Agents
Request More Information
Request More Information
Location
1311 133a Street, Surrey, British Columbia, V4A 4C4 Canada
Around this property
Information about the area within a 5-minute walk of this property.
Request Neighbourhood Information
Learn more about the neighbourhood and amenities around this home
Request NowPayment Calculator
- $
- %$
- %
- Principal and Interest $9,761 /mo
- Property Taxes n/a
- Strata / Condo Fees n/a

