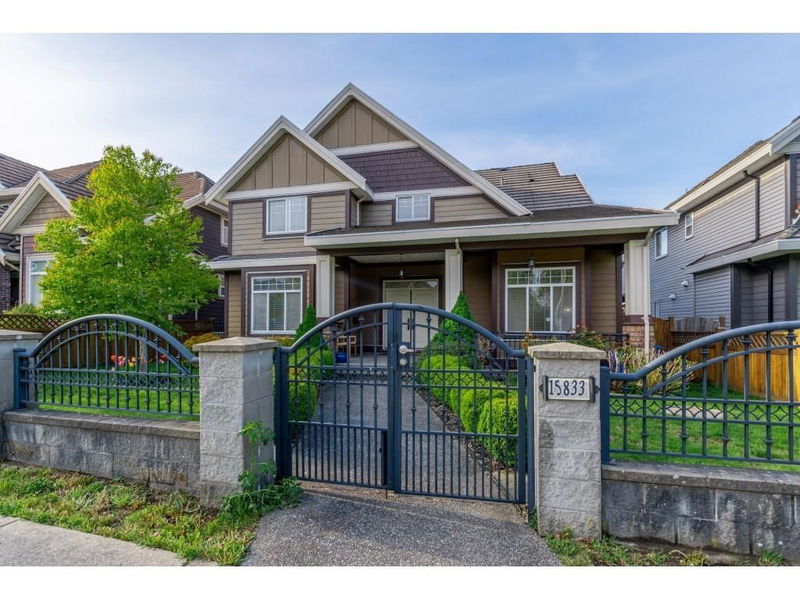Key Facts
- MLS® #: R2981722
- Property ID: SIRC2336950
- Property Type: Residential, Single Family Detached
- Living Space: 4,547 sq.ft.
- Lot Size: 6,369 sq.ft.
- Year Built: 2008
- Bedrooms: 4+4
- Bathrooms: 5+1
- Parking Spaces: 6
- Listed By:
- Multiple Realty Ltd.
Property Description
Welcome to this gorgeous house sitting in the heart of Fraser Heights! Steps to Erma Stephenson Elementary & Fraser Heights Secondary School, community centre, public transportation, shopping, restaurants, etc. This 8 bed + 6 bath property contains everything you need! Spacious layout provides you luxurious living room and dining room, chef kitchen and wok kitchen, plus an office on the main floor. Above the master bd with 5 pieces bath+ dressing table, one bs ensuite and two good size bds share one bath. Heat pump with air conditioning, newer water tank, marble countertops, Crystal chandeliers. Move in, enjoy the blossom garden and fruits of pear/fig/plum! 3 bedrooms suite in the basement for a mortgage helper with separate entrance.
Rooms
- TypeLevelDimensionsFlooring
- Living roomMain14' 6.9" x 12' 11"Other
- Dining roomMain14' 9" x 13' 6"Other
- FoyerMain12' x 10' 5"Other
- Family roomMain17' 6.9" x 13' 3"Other
- KitchenMain14' x 12' 8"Other
- Wok KitchenMain11' 8" x 4' 11"Other
- Eating AreaMain9' 6" x 6' 11"Other
- Home officeMain9' 5" x 8' 11"Other
- Laundry roomMain10' 6" x 5' 9.9"Other
- Primary bedroomAbove16' 6.9" x 14' 9.9"Other
- Walk-In ClosetAbove7' 9.9" x 7'Other
- BedroomAbove11' 3" x 10' 6"Other
- BedroomAbove10' x 9' 11"Other
- BedroomAbove13' 6" x 10' 9.6"Other
- KitchenBasement11' 8" x 8' 9.6"Other
- Living roomBasement11' 8" x 11' 3.9"Other
- BedroomBasement18' 5" x 14'Other
- BedroomBasement13' 6.9" x 11' 11"Other
- BedroomBasement11' 11" x 11' 9.9"Other
- BedroomBasement20' 9.9" x 8' 3"Other
Listing Agents
Request More Information
Request More Information
Location
15833 108 Avenue, Surrey, British Columbia, V4N 1J8 Canada
Around this property
Information about the area within a 5-minute walk of this property.
- 23.87% 50 to 64 年份
- 20.48% 20 to 34 年份
- 18.79% 35 to 49 年份
- 9.5% 65 to 79 年份
- 6.92% 15 to 19 年份
- 6.69% 10 to 14 年份
- 5.72% 5 to 9 年份
- 5.18% 0 to 4 年份
- 2.86% 80 and over
- Households in the area are:
- 81.95% Single family
- 12.97% Single person
- 2.71% Multi family
- 2.37% Multi person
- 136 509 $ Average household income
- 49 331 $ Average individual income
- People in the area speak:
- 41.35% English
- 19.56% Mandarin
- 10.47% Punjabi (Panjabi)
- 7.46% Korean
- 6.3% English and non-official language(s)
- 4.96% Yue (Cantonese)
- 3.58% Tagalog (Pilipino, Filipino)
- 2.52% Vietnamese
- 1.93% Arabic
- 1.88% Hindi
- Housing in the area comprises of:
- 53.16% Single detached
- 42.8% Duplex
- 2.41% Apartment 1-4 floors
- 0.88% Row houses
- 0.74% Apartment 5 or more floors
- 0% Semi detached
- Others commute by:
- 8.44% Public transit
- 4.06% Other
- 1.29% Foot
- 1.15% Bicycle
- 31.94% High school
- 19.58% Bachelor degree
- 16.9% Did not graduate high school
- 16.81% College certificate
- 7.12% Post graduate degree
- 5.77% Trade certificate
- 1.88% University certificate
- The average are quality index for the area is 1
- The area receives 640.07 mm of precipitation annually.
- The area experiences 7.39 extremely hot days (29.03°C) per year.
Request Neighbourhood Information
Learn more about the neighbourhood and amenities around this home
Request NowPayment Calculator
- $
- %$
- %
- Principal and Interest $9,561 /mo
- Property Taxes n/a
- Strata / Condo Fees n/a

