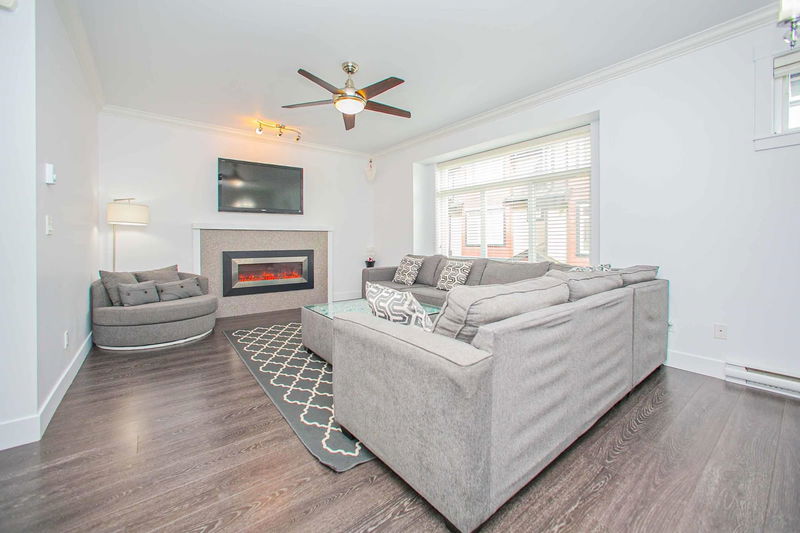Key Facts
- MLS® #: R2982031
- Property ID: SIRC2336727
- Property Type: Residential, Townhouse
- Living Space: 1,945 sq.ft.
- Year Built: 2014
- Bedrooms: 4
- Bathrooms: 3+1
- Parking Spaces: 2
- Listed By:
- RE/MAX City Realty
Property Description
This beautifully crafted corner unit home features heritage-inspired architecture w/ Hardie plank siding, wood & stone accents. Inside, enjoy 9ft ceilings, an electric fireplace, & wide-plank laminate flooring. The gourmet kitchen boasts shaker cabinetry, quartz countertops, a full-height pantry, & premium stainless steel appliances. Extras include built-in closet organizers, rough-in for a built-in vacuum, & a rain screen protection system. Backing onto a backyard connected to amenities, it offers extended play space for kids. A separate bedroom w/ its own washroom & entrance adds versatility for guests or rental income. Minutes from top-rated schools, parks, shopping, & transit—this home blends charm, modern comforts, & convenience! Open House Sat & Sun 2-4PM
Rooms
- TypeLevelDimensionsFlooring
- FoyerBelow5' 8" x 3' 9"Other
- BedroomBelow17' 5" x 10' 11"Other
- Dining roomMain13' 9.6" x 8' 8"Other
- Living roomMain14' 9.6" x 13' 9.6"Other
- Family roomMain13' 9" x 11' 11"Other
- KitchenMain12' 3" x 9'Other
- Primary bedroomAbove13' 9.6" x 12' 11"Other
- Walk-In ClosetAbove9' 3" x 4' 11"Other
- BedroomAbove10' 5" x 10'Other
- BedroomAbove12' 2" x 11' 5"Other
Listing Agents
Request More Information
Request More Information
Location
6929 142 Street #19, Surrey, British Columbia, V3W 5N1 Canada
Around this property
Information about the area within a 5-minute walk of this property.
Request Neighbourhood Information
Learn more about the neighbourhood and amenities around this home
Request NowPayment Calculator
- $
- %$
- %
- Principal and Interest $5,126 /mo
- Property Taxes n/a
- Strata / Condo Fees n/a

