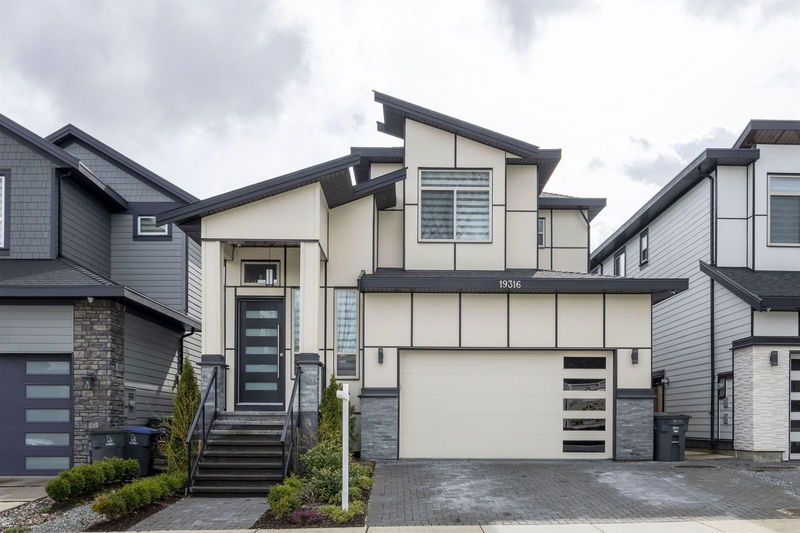Key Facts
- MLS® #: R2982204
- Property ID: SIRC2336657
- Property Type: Residential, Single Family Detached
- Living Space: 3,256 sq.ft.
- Lot Size: 3,681 sq.ft.
- Year Built: 2020
- Bedrooms: 4+2
- Bathrooms: 4+2
- Parking Spaces: 4
- Listed By:
- Nu Stream Realty Inc.
Property Description
Experience unparalleled elegance in Clayton's premier locale. The main level features an open-concept design with a grand gourmet kitchen (complete with a dedicated spice area and gas range), an expansive dining space, a luxurious family lounge, and a refined home office ideal for business. Upstairs, four spacious bedrooms each offer an ensuite bath and walk-in closet; the fully finished basement enhances living with a media room, powder bath, and a legal two-bedroom suite to help offset mortgage costs. With advanced radiant heating, air conditioning, and top-notch stainless steel appliances, this home is ideally located near schools, transit, and upscale shopping—perfect for those with discerning tastes. Katzie Elementary | Clayton Heights Secondary
Rooms
- TypeLevelDimensionsFlooring
- FoyerMain10' 9.6" x 19' 9.6"Other
- Dining roomMain23' 3" x 11' 6"Other
- Living roomMain12' 6.9" x 11' 3.9"Other
- KitchenMain11' 9" x 16' 9.6"Other
- Wok KitchenMain5' 8" x 12' 6.9"Other
- DenMain10' 8" x 8'Other
- Laundry roomMain7' x 7' 5"Other
- Primary bedroomAbove14' 6.9" x 15'Other
- Walk-In ClosetAbove7' 9.9" x 5'Other
- BedroomAbove10' 3" x 12' 11"Other
- BedroomAbove10' 9.9" x 11' 8"Other
- BedroomAbove12' x 14'Other
- Media / EntertainmentBelow9' 3.9" x 18' 9.6"Other
- Living roomBasement18' 5" x 13' 2"Other
- BedroomBasement11' 3.9" x 11'Other
- BedroomBasement11' 6" x 11' 3.9"Other
- KitchenBasement5' 9" x 11' 6"Other
Listing Agents
Request More Information
Request More Information
Location
19316 71 Avenue, Surrey, British Columbia, V4N 6V1 Canada
Around this property
Information about the area within a 5-minute walk of this property.
- 27.8% 35 to 49 years
- 21.77% 20 to 34 years
- 14.1% 50 to 64 years
- 8.67% 5 to 9 years
- 7.95% 10 to 14 years
- 7.12% 0 to 4 years
- 6.75% 15 to 19 years
- 5.01% 65 to 79 years
- 0.82% 80 and over
- Households in the area are:
- 72.76% Single family
- 21.91% Single person
- 3.45% Multi person
- 1.88% Multi family
- $129,952 Average household income
- $53,173 Average individual income
- People in the area speak:
- 63.31% English
- 10.6% Punjabi (Panjabi)
- 7.68% English and non-official language(s)
- 5.62% Tagalog (Pilipino, Filipino)
- 3.63% Spanish
- 2.89% Korean
- 2.33% Mandarin
- 2.03% Hindi
- 1.03% Yue (Cantonese)
- 0.88% Arabic
- Housing in the area comprises of:
- 36.04% Row houses
- 31.27% Single detached
- 28.07% Duplex
- 2.69% Apartment 1-4 floors
- 1.94% Semi detached
- 0% Apartment 5 or more floors
- Others commute by:
- 8.92% Public transit
- 3.28% Other
- 0.94% Foot
- 0% Bicycle
- 32.32% High school
- 21.89% Bachelor degree
- 19.22% College certificate
- 12.94% Did not graduate high school
- 6.39% Trade certificate
- 5.83% Post graduate degree
- 1.41% University certificate
Request Neighbourhood Information
Learn more about the neighbourhood and amenities around this home
Request NowPayment Calculator
- $
- %$
- %
- Principal and Interest $9,253 /mo
- Property Taxes n/a
- Strata / Condo Fees n/a

