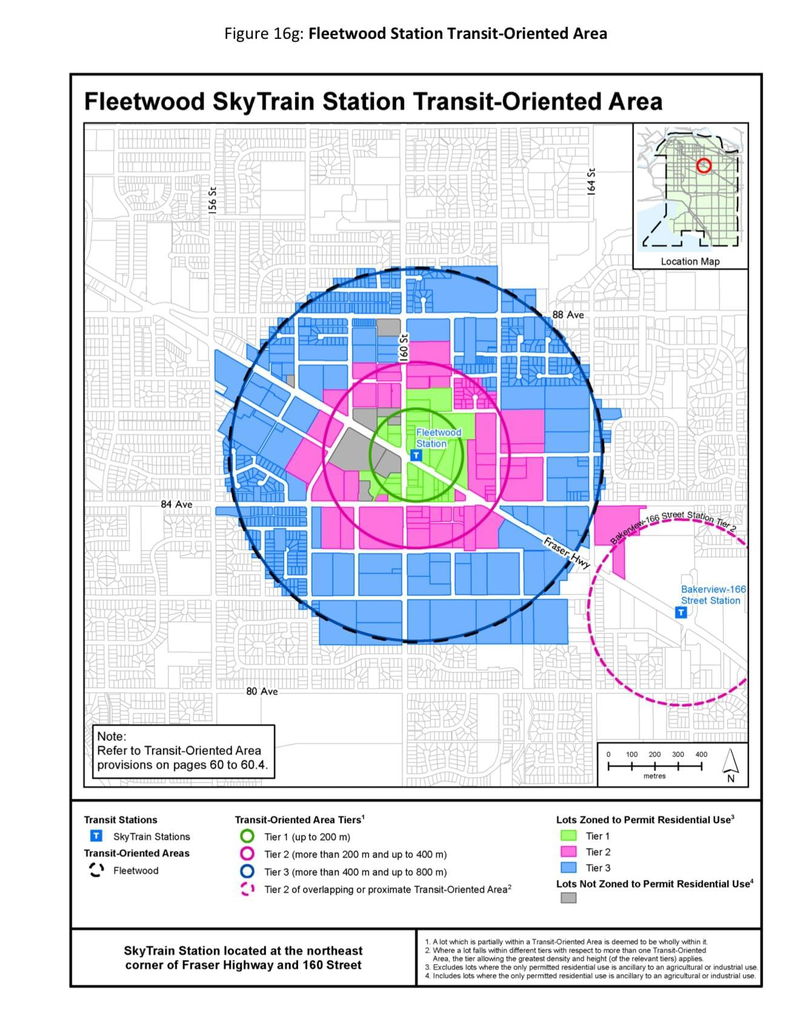Key Facts
- MLS® #: R2980605
- Property ID: SIRC2332423
- Property Type: Residential, Single Family Detached
- Living Space: 1,720 sq.ft.
- Lot Size: 7,074 sq.ft.
- Year Built: 1986
- Bedrooms: 3
- Bathrooms: 2
- Listed By:
- Century 21 Coastal Realty Ltd.
Property Description
Charming Berkshire Park Gem! Part of the Fleetwood plan! This 1,720 sq. ft. rancher features 3 bedrooms, 2 bathrooms, and sits on a generous 7,074 sq. ft. lot. The exterior has been beautifully refreshed, complementing the spacious living and dining areas with vaulted ceilings and a lovely bay window. The cozy kitchen boasts granite countertops, pot lights, and a roomy eating nook. Step into the private backyard, complete with mature hedging, full fencing, and a massive wood shed. Roof and furnace are approximately 10 years old. Just a short stroll to Berkshire Elementary and the park. Nestled in the heart of Fleetwood.This property falls in Tier 3 Transit Oriented Area 800 meters from Fleetwood Sky Train Station.Higher Density allowed.Please check with City. Don’t miss out on this one!
Rooms
- TypeLevelDimensionsFlooring
- Living roomMain14' 11" x 15' 9.9"Other
- Dining roomMain9' 6" x 11' 11"Other
- KitchenMain9' 3.9" x 12' 8"Other
- Eating AreaMain8' 3.9" x 8' 6"Other
- Family roomMain12' 9.6" x 15' 9.6"Other
- FoyerMain5' 6" x 7' 3.9"Other
- Primary bedroomMain12' 9.6" x 15' 9.6"Other
- Walk-In ClosetMain4' 9.6" x 4' 11"Other
- BedroomMain10' 2" x 10' 6"Other
- BedroomMain10' x 10' 2"Other
- Laundry roomMain8' 9.6" x 8' 3"Other
Listing Agents
Request More Information
Request More Information
Location
15431 93 Avenue, Surrey, British Columbia, V3R 9B5 Canada
Around this property
Information about the area within a 5-minute walk of this property.
Request Neighbourhood Information
Learn more about the neighbourhood and amenities around this home
Request NowPayment Calculator
- $
- %$
- %
- Principal and Interest $7,266 /mo
- Property Taxes n/a
- Strata / Condo Fees n/a

