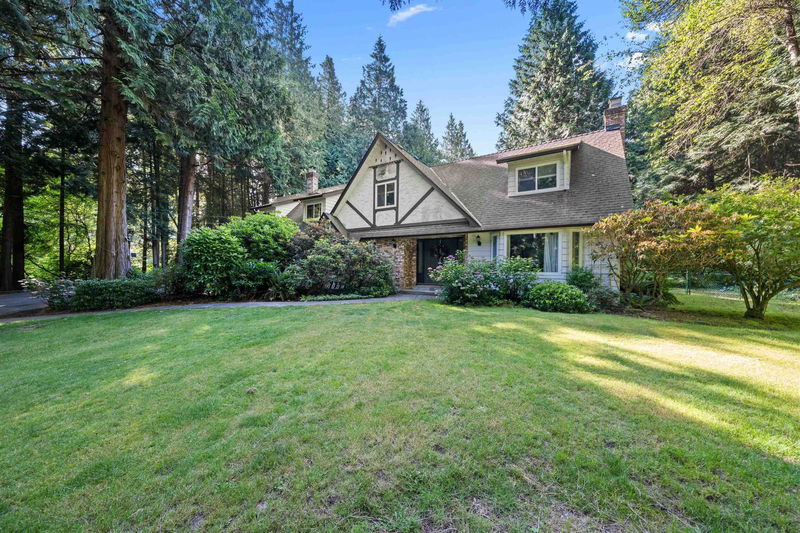Key Facts
- MLS® #: R2976738
- Property ID: SIRC2315711
- Property Type: Residential, Single Family Detached
- Living Space: 3,184 sq.ft.
- Lot Size: 1 ac
- Year Built: 1974
- Bedrooms: 4
- Bathrooms: 2+2
- Parking Spaces: 5
- Listed By:
- Metro Edge Realty
Property Description
ONE ACRE IN ELGIN CHANTRELL - exquisitely private, treed and gated Tudor style family home, situated on a 1 acre rectangular lot in the Elgin Chantrell neighbourhood. Minutes to the local marina and golf course, this home boasts a traditional floor plan with a formal living room and dining room, family room, 4 bedrooms and games room up, plus sprawling driveway and garden, AND a detached workshop with power and heat. Plenty of features such as granite countertops, cherry wood cabinets, gorgeous south-exposure yard and patio with 3 sets of sliding doors for the perfect view. The gated yard and long driveway ensures privacy, while the full acre offers plenty of choices: live in, rent out, re-develop or build your dream home. OPEN HOUSE SUNDAY MARCH 16, 2-4 PM.
Rooms
- TypeLevelDimensionsFlooring
- FoyerMain9' 9" x 7' 2"Other
- Living roomMain25' 8" x 15'Other
- Dining roomMain12' 9" x 12' 2"Other
- KitchenMain12' 9" x 8' 11"Other
- Eating AreaMain9' 2" x 6' 8"Other
- Family roomMain18' 9.6" x 14' 8"Other
- Primary bedroomAbove17' 9" x 15' 2"Other
- BedroomAbove13' x 12' 3"Other
- BedroomAbove12' x 9' 9"Other
- BedroomAbove10' 11" x 10' 2"Other
- PlayroomAbove29' 8" x 16' 8"Other
Listing Agents
Request More Information
Request More Information
Location
13500 Balsam Crescent, Surrey, British Columbia, V4P 1W2 Canada
Around this property
Information about the area within a 5-minute walk of this property.
Request Neighbourhood Information
Learn more about the neighbourhood and amenities around this home
Request NowPayment Calculator
- $
- %$
- %
- Principal and Interest $16,592 /mo
- Property Taxes n/a
- Strata / Condo Fees n/a

