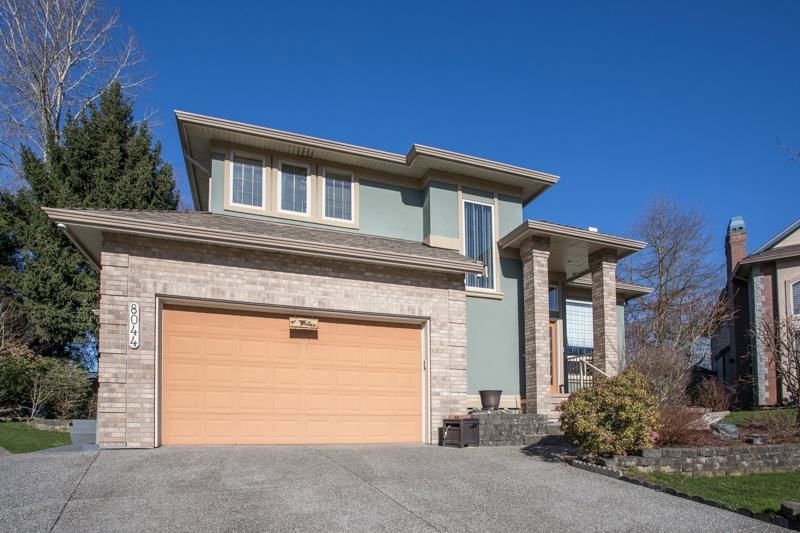Key Facts
- MLS® #: R2975587
- Property ID: SIRC2313327
- Property Type: Residential, Single Family Detached
- Living Space: 4,043 sq.ft.
- Lot Size: 8,712 sq.ft.
- Year Built: 1997
- Bedrooms: 4+2
- Bathrooms: 3+1
- Parking Spaces: 5
- Listed By:
- RE/MAX Colonial Pacific Realty
Property Description
Welcome to this expansive family home, offering over 4000 square feet of living space and endless possibilities to make it your next forever home! Nestled in a desirable neighborhood on Kestrel Court, this property provides a fantastic opportunity to add your personal touches and create the home of your dreams! Inside, you'll find a generously sized layout perfect for families, with plenty of room to spread out in every space to suit your growing families lifestyle. Whether you're looking to update finishes, reimagine the layout, or simply add your personal flair, this home is ready for its new owners! Outside, enjoy a spacious yard, perfect for entertaining, gardening, or simply relaxing in your private outdoor retreat, backing onto greenspace. Call today & book your showing
Rooms
- TypeLevelDimensionsFlooring
- BedroomBasement10' 3.9" x 13' 3.9"Other
- BedroomBasement11' 8" x 9' 8"Other
- Flex RoomBasement14' 3.9" x 12' 3.9"Other
- StorageBasement6' 3" x 6' 6.9"Other
- Bar RoomBasement11' 3" x 10' 5"Other
- Recreation RoomBasement24' 8" x 15' 2"Other
- UtilityBasement5' 6.9" x 4' 9"Other
- FoyerMain6' 9" x 8' 11"Other
- Living roomMain14' 3" x 14' 9.6"Other
- Dining roomMain12' 2" x 13' 9.6"Other
- KitchenMain15' 6" x 13'Other
- Eating AreaMain8' 9" x 10' 3"Other
- KitchenMain15' 8" x 16' 6.9"Other
- Laundry roomMain5' 9.6" x 5' 11"Other
- Home officeMain9' 9.9" x 10' 2"Other
- Primary bedroomAbove15' 11" x 16' 6.9"Other
- BedroomAbove11' 9.9" x 11' 6"Other
- BedroomAbove11' 3" x 13' 9.6"Other
- BedroomAbove12' 8" x 9' 2"Other
- Walk-In ClosetAbove8' 6" x 5' 9"Other
Listing Agents
Request More Information
Request More Information
Location
8044 Kestrel Court, Surrey, British Columbia, V3W 0V1 Canada
Around this property
Information about the area within a 5-minute walk of this property.
- 27.24% 20 to 34 年份
- 18.56% 35 to 49 年份
- 17.99% 50 to 64 年份
- 10.16% 65 to 79 年份
- 7.29% 15 to 19 年份
- 6.21% 10 to 14 年份
- 5.38% 5 to 9 年份
- 3.94% 0 to 4 年份
- 3.23% 80 and over
- Households in the area are:
- 64.86% Single family
- 22.71% Single person
- 8.81% Multi person
- 3.62% Multi family
- 144 889 $ Average household income
- 42 338 $ Average individual income
- People in the area speak:
- 47.09% Punjabi (Panjabi)
- 30.14% English
- 9% English and non-official language(s)
- 4.78% Hindi
- 2.86% Vietnamese
- 2.53% Tagalog (Pilipino, Filipino)
- 1.06% Arabic
- 0.96% Multiple non-official languages
- 0.93% Urdu
- 0.65% Mandarin
- Housing in the area comprises of:
- 43.51% Duplex
- 28.15% Apartment 1-4 floors
- 28.02% Single detached
- 0.32% Semi detached
- 0% Row houses
- 0% Apartment 5 or more floors
- Others commute by:
- 11.69% Public transit
- 1.75% Other
- 0.28% Foot
- 0.1% Bicycle
- 33.93% High school
- 21.33% Did not graduate high school
- 16.98% Bachelor degree
- 14.11% College certificate
- 6.33% Post graduate degree
- 4.24% Trade certificate
- 3.08% University certificate
- The average are quality index for the area is 1
- The area receives 570.3 mm of precipitation annually.
- The area experiences 7.39 extremely hot days (28.51°C) per year.
Request Neighbourhood Information
Learn more about the neighbourhood and amenities around this home
Request NowPayment Calculator
- $
- %$
- %
- Principal and Interest $9,033 /mo
- Property Taxes n/a
- Strata / Condo Fees n/a

