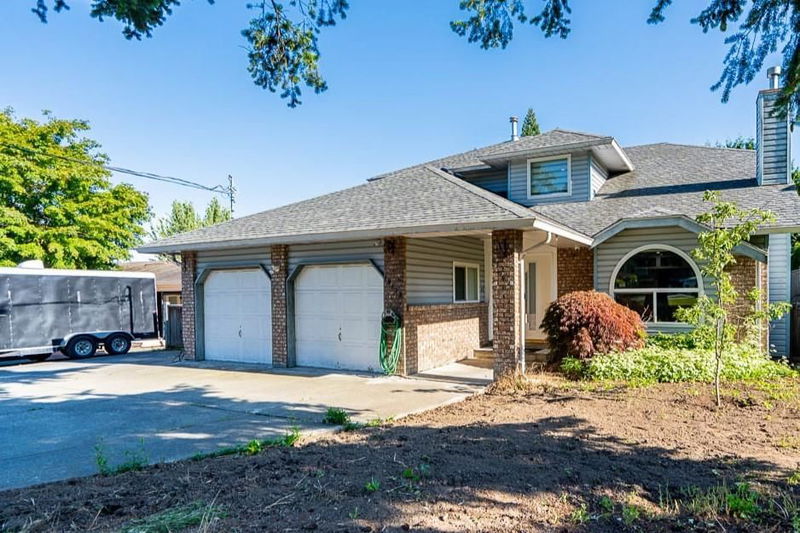Key Facts
- MLS® #: R2971847
- Property ID: SIRC2303713
- Property Type: Residential, Single Family Detached
- Living Space: 2,404 sq.ft.
- Lot Size: 7,369 sq.ft.
- Year Built: 1987
- Bedrooms: 4
- Bathrooms: 4
- Parking Spaces: 4
- Listed By:
- RE/MAX Treeland Realty
Property Description
THE ABSOLUTE PERFECT HOME FOR 2 FAMILIES W/UNAUTH SIDE SUITE INCL. SEPARATE ENTRY! You'll love all this home has to offer! Modern Updates incl; All doors & windows, beautiful kitchen incl. WOK KITCHEN, all bathrooms (incl. plumbing), electrical updates incl. switches, New Flooring throughout, gorgeous custom stairs & railings, all appliances, New Furnace, hot water tank + HEAT PUMP (which is complete with AC for those warm days ahead + New Patio Shed for all your outdoor items! Vaulted ceilings on your main, create a brighter living space + 3 generous Bdrms above incl. Lrge walk-in! BONUS: SIDE SUITE W/ 2 BDRM,1bath w/ Sep. Entry! Lrg 7,369sqft Lot w/S. FACING YARD too! Walking distance to Latimer Elem. & Clayton Heights Sec. RV PARk too!
Rooms
- TypeLevelDimensionsFlooring
- FoyerMain6' 3.9" x 5' 11"Other
- Living roomMain12' 5" x 11' 3.9"Other
- Dining roomMain12' 9.6" x 7'Other
- PantryMain11' 9.6" x 6'Other
- Wok KitchenMain7' 6.9" x 9' 9.9"Other
- KitchenMain13' x 9' 9.6"Other
- Family roomMain13' 6.9" x 14' 8"Other
- DenMain8' 9" x 9' 2"Other
- Living roomMain10' 2" x 9' 8"Other
- Dining roomMain10' 2" x 6'Other
- KitchenMain5' 5" x 5' 5"Other
- BedroomMain11' 11" x 10' 6.9"Other
- Walk-In ClosetAbove11' 2" x 3' 11"Other
- Primary bedroomAbove15' 3.9" x 15'Other
- BedroomAbove11' 3.9" x 9' 9.9"Other
- BedroomAbove11' 6.9" x 10'Other
Listing Agents
Request More Information
Request More Information
Location
19132 60b Avenue, Surrey, British Columbia, V3S 7T8 Canada
Around this property
Information about the area within a 5-minute walk of this property.
Request Neighbourhood Information
Learn more about the neighbourhood and amenities around this home
Request NowPayment Calculator
- $
- %$
- %
- Principal and Interest $7,324 /mo
- Property Taxes n/a
- Strata / Condo Fees n/a

