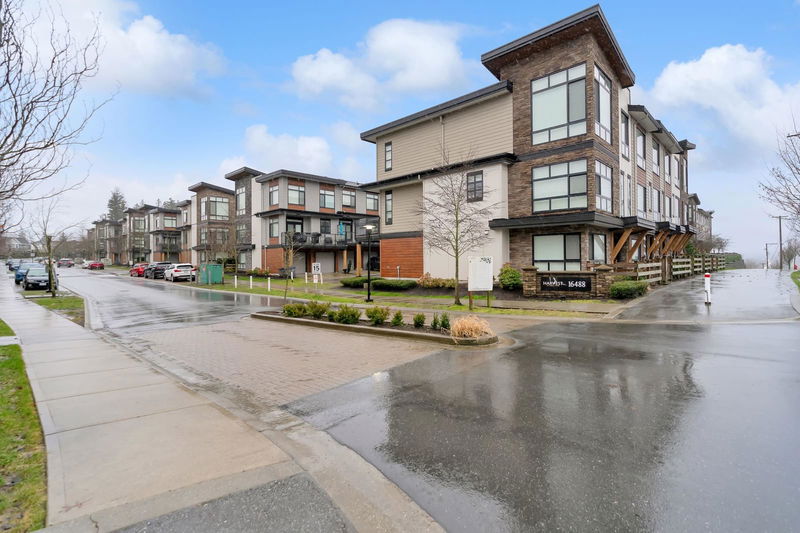Key Facts
- MLS® #: R2970902
- Property ID: SIRC2298577
- Property Type: Residential, Townhouse
- Living Space: 1,553 sq.ft.
- Year Built: 2016
- Bedrooms: 3
- Bathrooms: 2+1
- Parking Spaces: 2
- Listed By:
- eXp Realty of Canada, Inc
Property Description
3 Bed + Flex Room | 2.5 Bath | 1553SQFT | Welcome Home to the prestigious and much desirable Harvest at Bose Farms. These homes have been thoughtfully designed and constructed for the ideal living experience. This home boasts open concept living on the main floor with a spacious kitchen boasting 5 burner gas cooktop on waterfall quartz island, SS KitchenAid appliances and ample storage. Large windows facing north, 9' ceilings, crown molding and a feature wall with electric fire place in the living area. 3 bedrooms on the upper level with high ceilings, spa like ensuite with double vanity. Flex room on the lower floor for office/den/rec with a door to a fenced yard. Double side-by-side garage with proxy floor and built in storage. Minutes away from parks, school and recreation.
Rooms
- TypeLevelDimensionsFlooring
- KitchenMain14' 8" x 8' 5"Other
- Dining roomMain14' 2" x 10' 9"Other
- Living roomMain16' 8" x 11' 9.6"Other
- Primary bedroomAbove15' 6" x 12'Other
- Walk-In ClosetAbove8' 9.9" x 6' 9.9"Other
- BedroomAbove10' 5" x 8' 8"Other
- BedroomAbove13' 2" x 8' 3.9"Other
- Flex RoomBelow13' 2" x 10'Other
Listing Agents
Request More Information
Request More Information
Location
16488 64 Avenue #193, Surrey, British Columbia, V3S 6X6 Canada
Around this property
Information about the area within a 5-minute walk of this property.
Request Neighbourhood Information
Learn more about the neighbourhood and amenities around this home
Request NowPayment Calculator
- $
- %$
- %
- Principal and Interest $4,394 /mo
- Property Taxes n/a
- Strata / Condo Fees n/a

