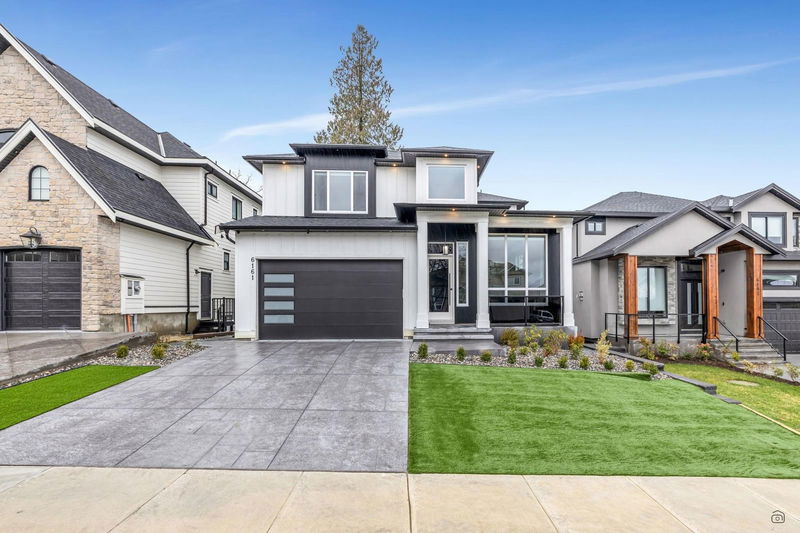Key Facts
- MLS® #: R2971639
- Property ID: SIRC2296749
- Property Type: Residential, Single Family Detached
- Living Space: 5,190 sq.ft.
- Lot Size: 6,098.40 sq.ft.
- Year Built: 2025
- Bedrooms: 5+4
- Bathrooms: 7+2
- Parking Spaces: 4
- Listed By:
- Saba Realty Ltd.
Property Description
Another stunning project by Reliable Home's Contracting. With 10 bedrooms and 9 bathrooms there is plenty of room for everyone. Plenty of parking with the 2 car garage and oversized driveway. This stunning brand new custom home comes finished a custom kitchen with custom lighting, radiant heating, top notch appliances and A/c for the summer time. The open concept design makes this home an entertainer’s dream. Separate spice kitchen will surely impress the most discerning buyer with an appreciation for the thoughtful design elements. Contemporary architecture is within walking distance to schools and parks. Fully finished two suites for mortgage helper and stunning theatre room with the stars in the roof!
Rooms
- TypeLevelDimensionsFlooring
- Living roomMain12' x 12'Other
- Family roomMain24' x 16' 6"Other
- KitchenMain12' 3.9" x 18' 6"Other
- Wok KitchenMain11' 2" x 8' 2"Other
- Dining roomMain12' x 10'Other
- BedroomMain13' 9.9" x 11' 8"Other
- Walk-In ClosetMain5' 6" x 8' 3.9"Other
- Laundry roomMain8' x 8' 3.9"Other
- BedroomAbove14' x 13' 6"Other
- Walk-In ClosetAbove5' x 5'Other
- BedroomAbove15' 2" x 12'Other
- Walk-In ClosetAbove5' 9.9" x 5'Other
- BedroomAbove12' 6" x 12'Other
- Walk-In ClosetAbove5' x 5'Other
- Primary bedroomAbove13' 6" x 20'Other
- Walk-In ClosetAbove9' 9.9" x 6' 6"Other
- Media / EntertainmentBasement16' x 21' 6"Other
- BedroomBasement10' x 10'Other
- BedroomBasement10' x 9' 9"Other
- Recreation RoomBasement12' x 16' 6"Other
- Recreation RoomBasement11' x 11' 2"Other
- BedroomBasement10' x 9' 8"Other
- BedroomBasement10' 8" x 10' 6"Other
Listing Agents
Request More Information
Request More Information
Location
6161 164a Street, Surrey, British Columbia, V3S 3V8 Canada
Around this property
Information about the area within a 5-minute walk of this property.
Request Neighbourhood Information
Learn more about the neighbourhood and amenities around this home
Request NowPayment Calculator
- $
- %$
- %
- Principal and Interest $12,696 /mo
- Property Taxes n/a
- Strata / Condo Fees n/a

