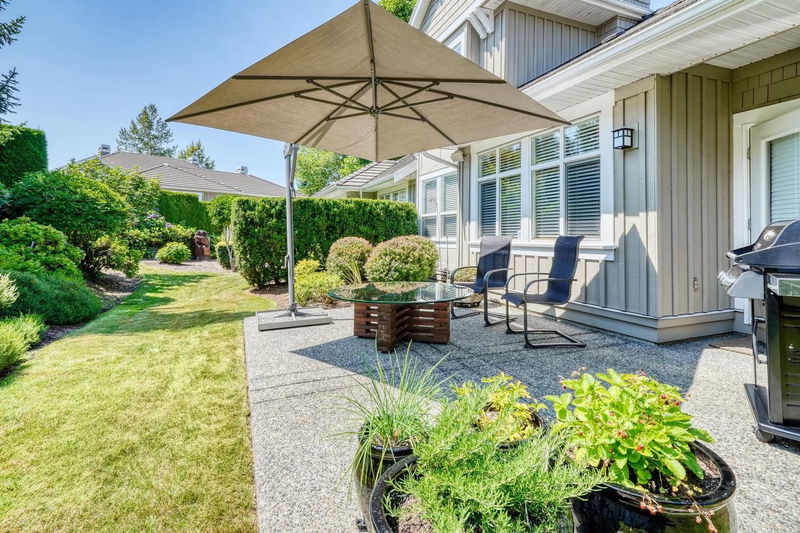Key Facts
- MLS® #: R2971222
- Property ID: SIRC2295227
- Property Type: Residential, Condo
- Living Space: 1,985 sq.ft.
- Year Built: 2001
- Bedrooms: 2
- Bathrooms: 2+1
- Parking Spaces: 4
- Listed By:
- Oakwyn Realty Ltd.
Property Description
Luxurious living richly appointed home designed with your comfort in mind, graciously appointed rooms throughout. Large primary bedroom, walk-in closet includes California closet system & luxurious 5-pc ensuite with soaker tub, formal living room with gas fireplace, dining room, kitchen, eating area, family room & laundry on main. Family room boasts built in cabinets/shelves & gas fireplace. Large second bedroom plus den/flex room & 4-pc bathroom above. Sleek stainless appliances, solid maple cabinets, stone counters, extensive millwork including over-size crown moldings. 9&10 ft ceilings, Lauzon maple floors, one of the largest & most private yards in the complex, enjoy the large patio, southern exposure surrounded by gorgeous gardens. Double garage+2 vehicle driveway parking
Rooms
- TypeLevelDimensionsFlooring
- FoyerMain8' 11" x 5' 8"Other
- Living roomMain14' 6.9" x 12' 8"Other
- Dining roomMain12' 8" x 9' 3"Other
- KitchenMain12' 3" x 9' 6"Other
- Eating AreaMain7' 3" x 7' 2"Other
- Family roomMain12' 3" x 11' 2"Other
- Primary bedroomMain13' 9" x 12'Other
- Walk-In ClosetMain7' 2" x 5' 8"Other
- Laundry roomMain7' 6" x 6' 3"Other
- BedroomAbove14' 11" x 12' 9.6"Other
- DenAbove14' 9.9" x 12' 6.9"Other
Listing Agents
Request More Information
Request More Information
Location
18088 8 Avenue #11, Surrey, British Columbia, V3Z 9T6 Canada
Around this property
Information about the area within a 5-minute walk of this property.
Request Neighbourhood Information
Learn more about the neighbourhood and amenities around this home
Request NowPayment Calculator
- $
- %$
- %
- Principal and Interest $7,119 /mo
- Property Taxes n/a
- Strata / Condo Fees n/a

