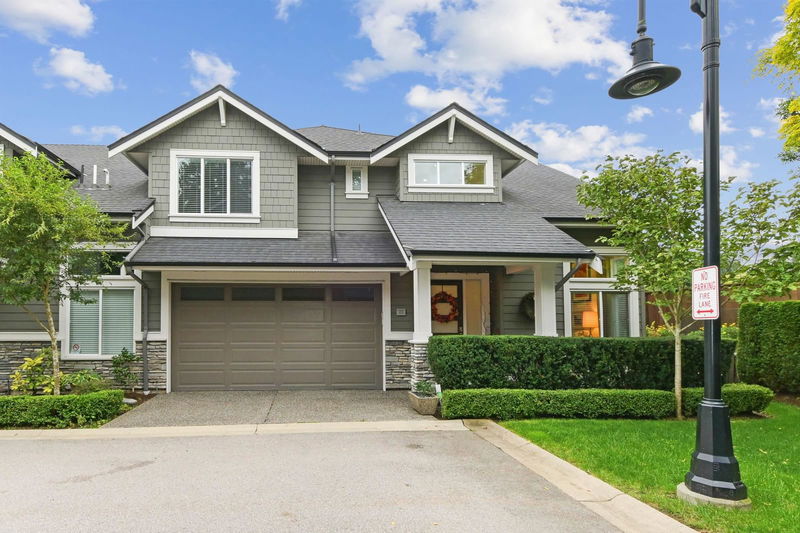Key Facts
- MLS® #: R2969589
- Property ID: SIRC2291884
- Property Type: Residential, Townhouse
- Living Space: 3,530 sq.ft.
- Year Built: 2016
- Bedrooms: 4
- Bathrooms: 3+1
- Parking Spaces: 2
- Listed By:
- RE/MAX Colonial Pacific Realty
Property Description
PRIMA 28 executive style townhomes. This Westcoast designed master-on-main 4 bedroom, 4 bathroom end unit townhome with open floor plan is immaculate and the best location in the complex. Quality built & maintained with loads of upgrades. Control4 smart system, A/C/Heat pump, gas BBQ hookup, custom built-ins & walk-in closets in every bedroom. Living & dining rooms feature 18 foot ceilings. Gourmet kitchen has high end stainless steel appliances, pantry and quartz countertops. Below is a media/family room, wet bar/2nd kitchen, bedroom/gym plus additional storage. Upstairs as a huge flex room and furnished office/bedroom. Enjoy the 283 sq ft south facing private patio with awning, garden & fenced yard. Golf course, new schools.
Rooms
- TypeLevelDimensionsFlooring
- FoyerMain7' 9" x 7' 5"Other
- DenMain9' 11" x 8' 9"Other
- KitchenMain12' 2" x 10' 6.9"Other
- Dining roomMain12' 3" x 11' 9"Other
- Living roomMain14' 6.9" x 10' 3.9"Other
- Laundry roomMain6' 9.6" x 5'Other
- Primary bedroomMain13' 6.9" x 11' 8"Other
- Walk-In ClosetMain5' 11" x 5' 6"Other
- Flex RoomAbove22' 5" x 12' 3.9"Other
- BedroomAbove13' 6.9" x 11' 9"Other
- Walk-In ClosetAbove7' 11" x 6'Other
- BedroomAbove12' 3.9" x 11' 6.9"Other
- Walk-In ClosetAbove7' 9" x 7' 9.6"Other
- Family roomBelow24' x 14' 8"Other
- KitchenBelow8' 8" x 8' 5"Other
- BedroomBelow12' 11" x 11' 9"Other
- Walk-In ClosetBelow4' 11" x 4' 6"Other
- StorageBelow5' 3.9" x 3' 9.6"Other
- StorageBelow8' 9" x 7' 9.6"Other
- OtherMain9' 3.9" x 7'Other
- PatioMain25' 8" x 10' 3.9"Other
Listing Agents
Request More Information
Request More Information
Location
3103 160 Street #23, Surrey, British Columbia, V3Z 0N6 Canada
Around this property
Information about the area within a 5-minute walk of this property.
Request Neighbourhood Information
Learn more about the neighbourhood and amenities around this home
Request NowPayment Calculator
- $
- %$
- %
- Principal and Interest $7,563 /mo
- Property Taxes n/a
- Strata / Condo Fees n/a

