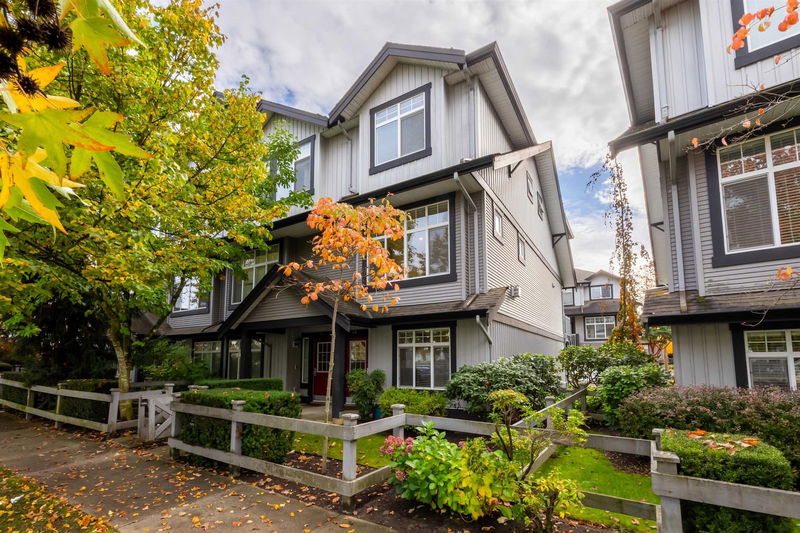Key Facts
- MLS® #: R2969592
- Property ID: SIRC2291654
- Property Type: Residential, Townhouse
- Living Space: 1,649 sq.ft.
- Year Built: 2005
- Bedrooms: 3
- Bathrooms: 2
- Parking Spaces: 2
- Listed By:
- Royal LePage - Wolstencroft
Property Description
Discover this bright and spacious 3-bedroom, 2-bathroom end-unit townhome in the sought-after Starpoint II community of Clayton Heights. Featuring an open-concept layout, the home boasts a modern kitchen with stainless steel appliances, a cozy living room with a fireplace, and a stylish dining area. The primary bedroom includes a walk-in closet and ensuite, while two additional bedrooms offer versatility. Close to schools, parks, shopping, and transit, this home offers the perfect blend of comfort and convenience. Click the virtual tour URL to see more!
Rooms
- TypeLevelDimensionsFlooring
- FoyerBelow11' 9.9" x 5'Other
- DenBelow9' 11" x 10'Other
- Eating AreaMain9' 3.9" x 9' 6.9"Other
- KitchenMain15' 11" x 9'Other
- Dining roomMain11' 3.9" x 9' 3.9"Other
- Living roomMain12' 3" x 15' 11"Other
- Primary bedroomAbove12' 3" x 12' 3"Other
- BedroomAbove9' 9.6" x 12'Other
- BedroomAbove8' 11" x 10' 8"Other
Listing Agents
Request More Information
Request More Information
Location
18839 69th Avenue #49, Surrey, British Columbia, V4N 5S7 Canada
Around this property
Information about the area within a 5-minute walk of this property.
- 26.48% 35 to 49 years
- 19.8% 20 to 34 years
- 17.25% 50 to 64 years
- 7.84% 5 to 9 years
- 7.84% 10 to 14 years
- 7.46% 15 to 19 years
- 6.19% 0 to 4 years
- 6.08% 65 to 79 years
- 1.06% 80 and over
- Households in the area are:
- 73.69% Single family
- 22.59% Single person
- 2.46% Multi person
- 1.26% Multi family
- $137,211 Average household income
- $56,573 Average individual income
- People in the area speak:
- 74.11% English
- 5.27% Punjabi (Panjabi)
- 4.9% English and non-official language(s)
- 4.73% Tagalog (Pilipino, Filipino)
- 4.19% Korean
- 2.41% Spanish
- 1.41% Mandarin
- 1.08% Vietnamese
- 0.97% Yue (Cantonese)
- 0.92% Portuguese
- Housing in the area comprises of:
- 32.73% Row houses
- 31.63% Single detached
- 25.61% Duplex
- 9.57% Apartment 1-4 floors
- 0.4% Apartment 5 or more floors
- 0.07% Semi detached
- Others commute by:
- 8.06% Public transit
- 2.4% Other
- 2.25% Foot
- 0.3% Bicycle
- 37.36% High school
- 19.14% Bachelor degree
- 17.72% College certificate
- 11.84% Did not graduate high school
- 6.63% Trade certificate
- 4.35% Post graduate degree
- 2.96% University certificate
- The average air quality index for the area is 1
- The area receives 622.01 mm of precipitation annually.
- The area experiences 7.39 extremely hot days (29.12°C) per year.
Request Neighbourhood Information
Learn more about the neighbourhood and amenities around this home
Request NowPayment Calculator
- $
- %$
- %
- Principal and Interest $4,248 /mo
- Property Taxes n/a
- Strata / Condo Fees n/a

