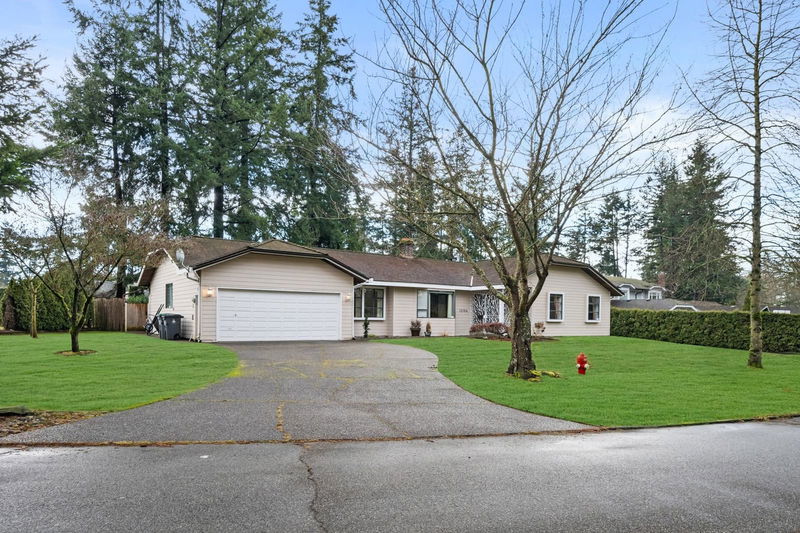Key Facts
- MLS® #: R2967961
- Property ID: SIRC2287437
- Property Type: Residential, Single Family Detached
- Living Space: 2,158 sq.ft.
- Lot Size: 13,990 sq.ft.
- Year Built: 1983
- Bedrooms: 4
- Bathrooms: 2+1
- Parking Spaces: 6
- Listed By:
- RE/MAX Treeland Realty
Property Description
Welcome to this sprawling rancher in the prestigious Panorama Ridge neighbourhood! Located on a massive 13,990 SQFT corner lot. Pride of ownership shows in this beautifully maintained home. Offering an efficient floor plan which includes 4 bedrooms, 2.5 bathrooms, 2 separate spacious living rooms with gas fireplaces, dining area, large chef’s kitchen with walk in pantry and breakfast nook, mudroom and laundry room. Large 2 car garage and long driveway for additional vehicles. Huge backyard with stone deck, greenhouse, and garden beds. Extra features: heat pump for low utility bills in summer and winter, Central AC. Abundant walking trails nearby. Not many ranchers are available in this neighbourhood. Call today to book your private showing!
Rooms
- TypeLevelDimensionsFlooring
- Living roomMain17' 2" x 17' 9.6"Other
- Dining roomMain18' x 16'Other
- KitchenMain17' x 16' 3.9"Other
- Eating AreaMain10' 8" x 11' 6"Other
- Primary bedroomMain13' 8" x 13' 2"Other
- BedroomMain10' 2" x 9' 11"Other
- BedroomMain9' 6.9" x 10'Other
- BedroomMain13' 8" x 10'Other
- Mud RoomMain10' 5" x 8' 9"Other
- Laundry roomMain8' 8" x 8' 9"Other
Listing Agents
Request More Information
Request More Information
Location
12184 57a Avenue, Surrey, British Columbia, V3X 2S3 Canada
Around this property
Information about the area within a 5-minute walk of this property.
Request Neighbourhood Information
Learn more about the neighbourhood and amenities around this home
Request NowPayment Calculator
- $
- %$
- %
- Principal and Interest $8,784 /mo
- Property Taxes n/a
- Strata / Condo Fees n/a

