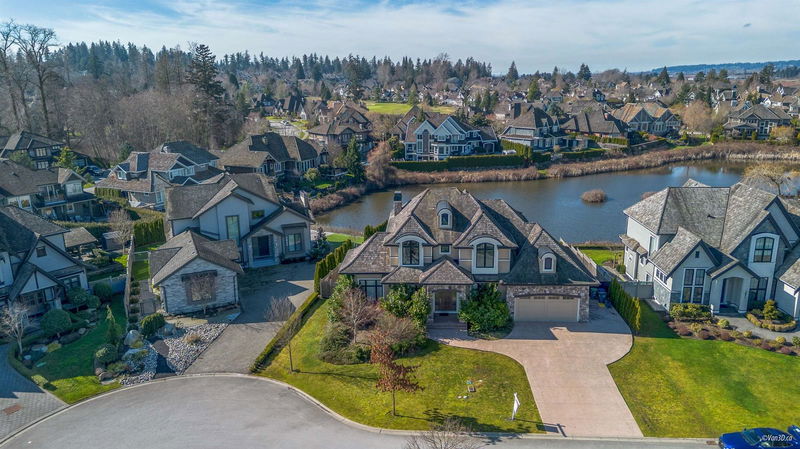Key Facts
- MLS® #: R2968041
- Property ID: SIRC2285923
- Property Type: Residential, Single Family Detached
- Living Space: 5,014 sq.ft.
- Lot Size: 11,065 sq.ft.
- Year Built: 2016
- Bedrooms: 6
- Bathrooms: 6+1
- Parking Spaces: 6
- Listed By:
- RE/MAX Crest Realty
Property Description
Designed by Raymond Bonter & built by Castleview Homes, this 5,014 sq. ft. contemporary masterpiece offers luxury & scenic pond views. The main level features a formal office & dining room, a chef’s kitchen with quartz counters, Jenn-Air appliances, a wok kitchen, & a great room with 19-ft ceilings. Accordion doors open to a stamped concrete patio with a gas BBQ & fire pit. A main-floor ensuited bedroom adds convenience. Upstairs: 3 bedrooms, including a primary retreat with a private deck. The entertainer’s basement offers a games room, bar, wine room, media room, and two bedrooms. Situated on an 11,065 sq. ft. lot, the west-facing backyard offers serene pond views, while the east-facing front yard overlooks open fields. This is Morgan Creek living at its finest!
Downloads & Media
Rooms
- TypeLevelDimensionsFlooring
- FoyerMain9' 3" x 11' 2"Other
- Living roomMain10' 11" x 12' 8"Other
- Dining roomMain13' 9" x 11' 2"Other
- KitchenMain10' 3" x 20' 9.9"Other
- Wok KitchenMain6' x 11' 9"Other
- Eating AreaMain12' x 17' 9.6"Other
- Family roomMain16' 8" x 16' 6.9"Other
- Laundry roomMain11' 9.9" x 8' 8"Other
- BedroomMain15' 6.9" x 12' 11"Other
- Primary bedroomAbove14' 9.9" x 17' 5"Other
- Walk-In ClosetAbove11' x 5' 9.9"Other
- BedroomAbove13' 2" x 12'Other
- BedroomAbove16' 9.6" x 14' 3"Other
- PlayroomBelow43' 6" x 22'Other
- Recreation RoomBelow28' 3.9" x 19'Other
- Bar RoomBelow9' 5" x 7' 2"Other
- Media / EntertainmentBelow15' 6.9" x 13' 9"Other
- BedroomBelow11' 2" x 12' 6.9"Other
- BedroomBelow14' 6.9" x 12' 6"Other
Listing Agents
Request More Information
Request More Information
Location
3863 159a Street, Surrey, British Columbia, V3Z 0Y3 Canada
Around this property
Information about the area within a 5-minute walk of this property.
Request Neighbourhood Information
Learn more about the neighbourhood and amenities around this home
Request NowPayment Calculator
- $
- %$
- %
- Principal and Interest 0
- Property Taxes 0
- Strata / Condo Fees 0

