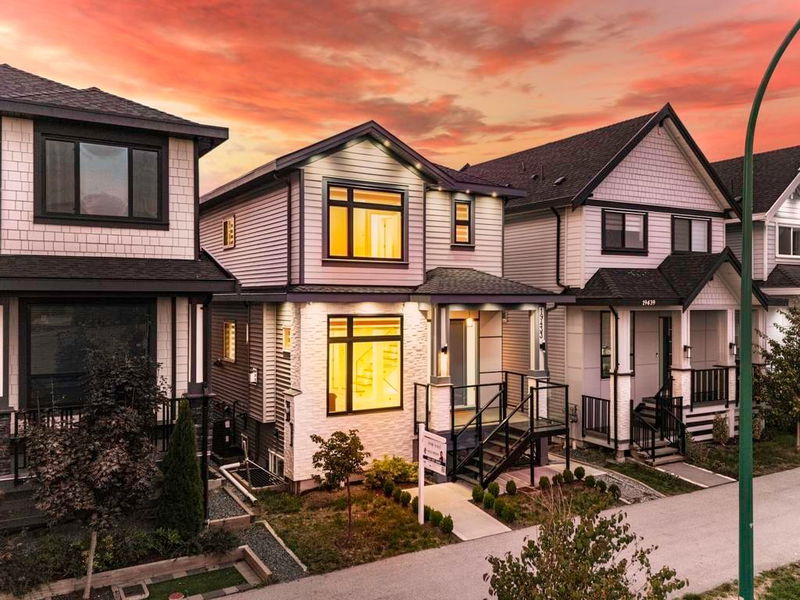Key Facts
- MLS® #: R2966078
- Property ID: SIRC2278057
- Property Type: Residential, Single Family Detached
- Living Space: 2,177 sq.ft.
- Lot Size: 3,487 sq.ft.
- Year Built: 2021
- Bedrooms: 3+2
- Bathrooms: 4
- Parking Spaces: 4
- Listed By:
- eXp Realty of Canada, Inc.
Property Description
Convenience meets luxury! This beautiful 3 storey home features high end finishes, imported marble stonework & radiant floor heating on ALL 3 levels. This 5 bedroom 4 bathroom home features open concept living on the main floor with a gas fire place, full bathroom and chefs kitchen. 3 great sized bedrooms on the upper floor with a bonus walk-in closet and ensuite in the primary bedroom. The lower floor boasts a 2 bedroom legal suite in addition to a media room with separate access for endless possibilities. Fully fenced private backyard leading you to a detached double car garage with the convenience of back lane access! Centrally located close to major transportation routes, shopping centres and across the street from Katzie Elementary.
Rooms
- TypeLevelDimensionsFlooring
- KitchenMain11' 9" x 9' 6"Other
- Family roomMain11' x 11'Other
- Dining roomMain14' x 12'Other
- Living roomMain13' x 10' 2"Other
- OtherMain10' 8" x 8'Other
- Primary bedroomAbove12' 9" x 11' 6"Other
- BedroomAbove11' 3.9" x 8' 8"Other
- BedroomAbove11' x 9' 9.9"Other
- Recreation RoomBasement9' 5" x 17' 5"Other
- KitchenBasement10' 6" x 15' 5"Other
- BedroomBasement9' 3.9" x 10' 5"Other
- BedroomBasement9' 3.9" x 9' 9"Other
Listing Agents
Request More Information
Request More Information
Location
19433 70 Avenue, Surrey, British Columbia, V4N 1N2 Canada
Around this property
Information about the area within a 5-minute walk of this property.
Request Neighbourhood Information
Learn more about the neighbourhood and amenities around this home
Request NowPayment Calculator
- $
- %$
- %
- Principal and Interest $7,813 /mo
- Property Taxes n/a
- Strata / Condo Fees n/a

