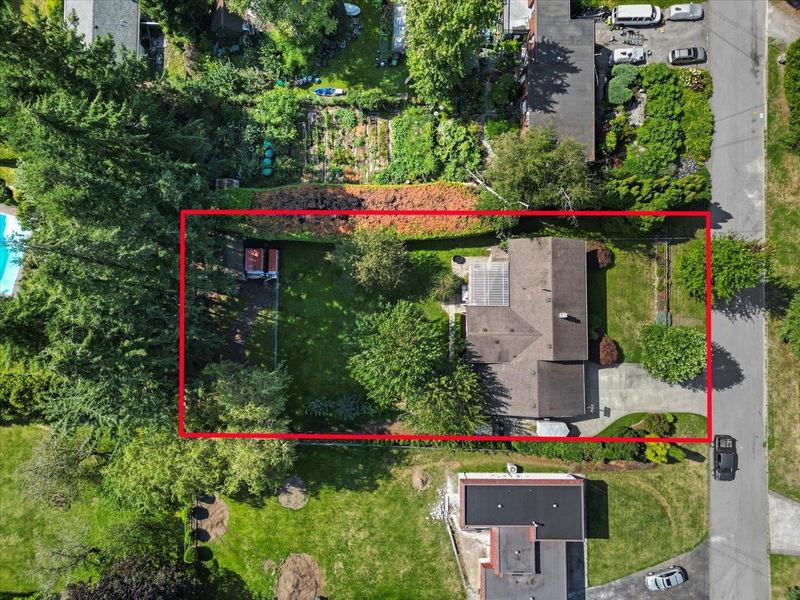Key Facts
- MLS® #: R2965387
- Property ID: SIRC2276246
- Property Type: Residential, Single Family Detached
- Living Space: 2,608 sq.ft.
- Lot Size: 20,037.60 sq.ft.
- Year Built: 1969
- Bedrooms: 4
- Bathrooms: 3
- Parking Spaces: 8
- Listed By:
- RE/MAX Treeland Realty
Property Description
Investor, Builder, Multigenerational and Business owners alert! Dream holding property. Huge 20,000 sq. ft., 1/2 acre cul-de-sac lot with a park-like south facing fully fenced backyard. Lots of parking for tenants, work vehicles and RVs. Move in ready as it is, or easily add 1 or 2 suites which can make stepping into this gorgeous property a reality. Oversized garage/shop provides room for your business, toys or a ground level side suite. The finished lower level is designed for a suite which has a separate entry. Updates include: appliances, HE furnace, HW on demand, plumbing & elec. Room to breathe & central location. Quick access to Vancouver via Hwy#99,#91, the YMCA, walking and biking trails, excellent private and public schools. Easy to show, daytime, evenings or Saturdays.
Rooms
- TypeLevelDimensionsFlooring
- FoyerMain6' 11" x 12' 9"Other
- Living roomMain15' 9.9" x 24' 9.9"Other
- KitchenAbove16' 3" x 8' 2"Other
- Eating AreaAbove16' 3" x 9' 2"Other
- Primary bedroomAbove11' 6.9" x 13' 2"Other
- Walk-In ClosetAbove5' 3.9" x 11' 3.9"Other
- BedroomAbove10' 9.6" x 11' 3.9"Other
- BedroomAbove9' 6.9" x 11' 3.9"Other
- Flex RoomAbove9' 2" x 9' 9.9"Other
- Family roomBelow11' 6" x 26' 6.9"Other
- BedroomBelow11' 5" x 16' 8"Other
- Flex RoomBelow11' 3" x 14' 6.9"Other
- Laundry roomBelow6' 2" x 10' 9.9"Other
- FoyerBelow9' 5" x 10' 9.9"Other
Listing Agents
Request More Information
Request More Information
Location
14716 55a Avenue, Surrey, British Columbia, V3S 1B2 Canada
Around this property
Information about the area within a 5-minute walk of this property.
- 26.28% 35 to 49 years
- 19.55% 20 to 34 years
- 17.49% 50 to 64 years
- 7.86% 10 to 14 years
- 7.59% 65 to 79 years
- 7.04% 15 to 19 years
- 6.44% 5 to 9 years
- 6.4% 0 to 4 years
- 1.36% 80 and over
- Households in the area are:
- 76.76% Single family
- 18.16% Single person
- 3.4% Multi person
- 1.68% Multi family
- $133,177 Average household income
- $54,141 Average individual income
- People in the area speak:
- 63.12% English
- 14.84% Punjabi (Panjabi)
- 6.61% English and non-official language(s)
- 4.68% Tagalog (Pilipino, Filipino)
- 3.28% Hindi
- 2.57% Mandarin
- 1.74% Spanish
- 1.45% Yue (Cantonese)
- 0.99% Urdu
- 0.73% Gujarati
- Housing in the area comprises of:
- 45.86% Row houses
- 36.93% Single detached
- 15.46% Duplex
- 1.28% Semi detached
- 0.48% Apartment 1-4 floors
- 0% Apartment 5 or more floors
- Others commute by:
- 6.46% Public transit
- 3.92% Foot
- 3.08% Other
- 0% Bicycle
- 30.5% High school
- 22.89% Bachelor degree
- 17.48% College certificate
- 14.95% Did not graduate high school
- 7.48% Post graduate degree
- 4.94% Trade certificate
- 1.76% University certificate
- The average air quality index for the area is 1
- The area receives 523.57 mm of precipitation annually.
- The area experiences 7.4 extremely hot days (28.12°C) per year.
Request Neighbourhood Information
Learn more about the neighbourhood and amenities around this home
Request NowPayment Calculator
- $
- %$
- %
- Principal and Interest $9,717 /mo
- Property Taxes n/a
- Strata / Condo Fees n/a

