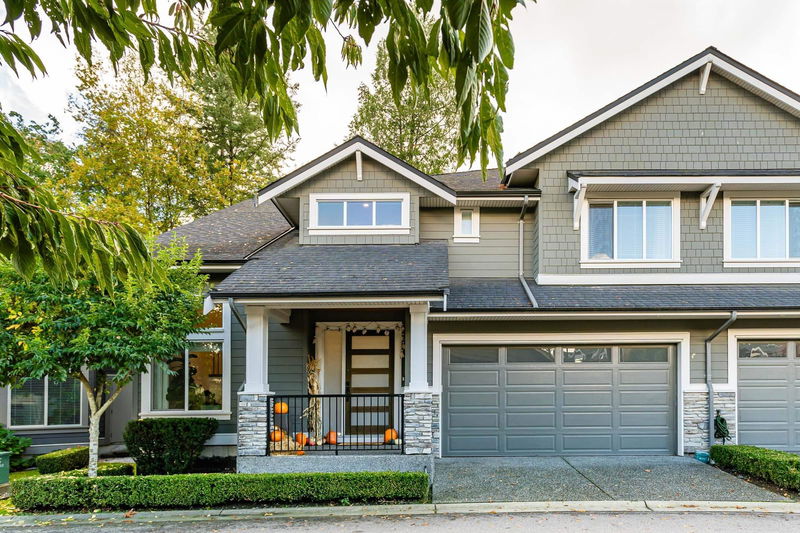Key Facts
- MLS® #: R2963424
- Property ID: SIRC2269306
- Property Type: Residential, Townhouse
- Living Space: 3,436 sq.ft.
- Year Built: 2015
- Bedrooms: 3+1
- Bathrooms: 3+1
- Parking Spaces: 2
- Listed By:
- RE/MAX 2000 Realty
Property Description
Master on the main floor, end unit in the very sought after PRIMA complex. Meticulously maintained, 3400+ sq ft of meticulously maintained living space. Air Conditioning, updated Gourmet kitchen, light fixtures & high end appliances. A spacious master bdrm w/ a large walk-in closet & spa like ensuite w/ large walk-in shower & double sinks. Upper floor offers 2 spacious bdrms, both w/ large walk-in closets. Open loft area is airy & bright; perfect for a creative space or office area. Basement offers a full wetbar & large recreation room wired for projector, spacious bdrm w/ walk-in closet, 3 pc bathroom, large storage room. South facing private yard backing onto greenspace & extended covered patio. Minutes from Morgan Creek Golf Course, great schools & shopping! Open House March 1, 11-1
Rooms
- TypeLevelDimensionsFlooring
- FoyerMain7' 3" x 5' 3.9"Other
- Living roomMain9' 11" x 8' 9.9"Other
- KitchenMain10' 8" x 12'Other
- PantryMain3' 9.6" x 4' 6.9"Other
- Dining roomMain12' 2" x 11' 6"Other
- Family roomMain10' 9.9" x 14' 6"Other
- Primary bedroomMain12' x 13' 6"Other
- Walk-In ClosetMain6' x 5' 6.9"Other
- Laundry roomMain7' 9.6" x 6' 2"Other
- Laundry roomMain7' 9.6" x 6' 2"Other
- PatioMain25' 5" x 11' 9.9"Other
- LoftAbove28' 6.9" x 15' 11"Other
- BedroomAbove11' 9" x 13' 6"Other
- Walk-In ClosetAbove8' x 6'Other
- BedroomAbove11' 6.9" x 12' 2"Other
- Walk-In ClosetAbove7' 3" x 7' 8"Other
- Recreation RoomBasement24' x 19' 8"Other
- BedroomBasement11' 9.9" x 12' 11"Other
- Walk-In ClosetBasement4' 8" x 5' 8"Other
- StorageBasement8' 9" x 8'Other
Listing Agents
Request More Information
Request More Information
Location
3103 160 Street #15, Surrey, British Columbia, V3Z 0N6 Canada
Around this property
Information about the area within a 5-minute walk of this property.
Request Neighbourhood Information
Learn more about the neighbourhood and amenities around this home
Request NowPayment Calculator
- $
- %$
- %
- Principal and Interest $7,324 /mo
- Property Taxes n/a
- Strata / Condo Fees n/a

