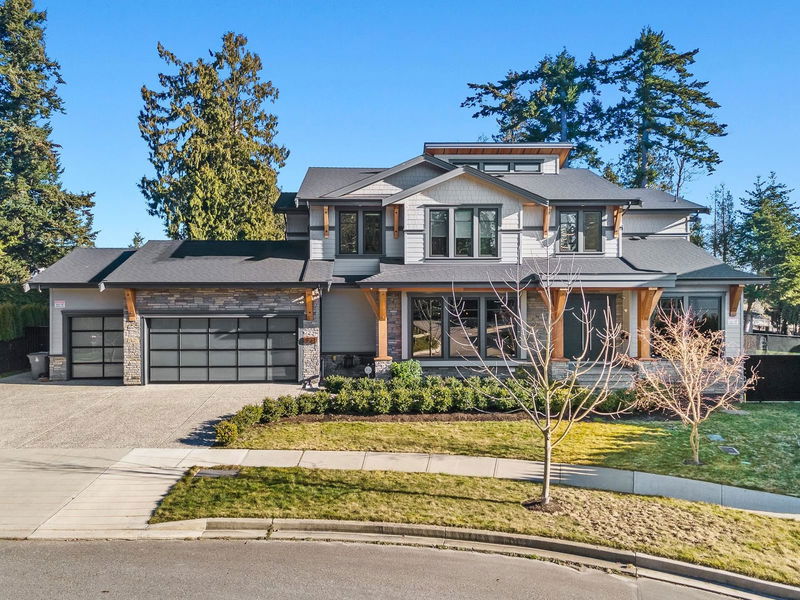Key Facts
- MLS® #: R2961980
- Property ID: SIRC2263077
- Property Type: Residential, Single Family Detached
- Living Space: 5,699 sq.ft.
- Lot Size: 13,939.20 sq.ft.
- Year Built: 2018
- Bedrooms: 4+1
- Bathrooms: 4+2
- Parking Spaces: 8
- Listed By:
- LeHomes Realty Premier
Property Description
Raymond Bonter's 2019 custom-built masterpiece offers 5,699 sqft of luxurious living on a sunny 13,778 sqft SE-facing lot. This three-level home features 5 bedrooms with full baths, an elevator, radiant and central A/C, and stunning 18 ft vaulted ceilings. The fenced backyard is an entertainer’s dream with a sports court, 8-person hot tub, change room/bath, firepit, and 900 sqft of patios and sundecks. The 807 sqft triple garage includes a bike room and 297 sqft heated storage. Inside, enjoy an exceptional kitchen with a pantry, wok kitchen, and a massive 18 ft nano wall leading to year-round outdoor living. The walk-out basement boasts a gym, media room, rec room, games area, and a full-service bar. Close to Ray Shepherd Elementary and all essential amenities — this home has it all!
Rooms
- TypeLevelDimensionsFlooring
- KitchenMain16' 9" x 14' 5"Other
- Dining roomMain22' x 11' 3"Other
- Bar RoomMain6' 3" x 8' 9.6"Other
- Mud RoomMain13' 8" x 12' 11"Other
- UtilityMain10' 9.9" x 8' 3"Other
- Family roomMain26' x 16' 9"Other
- Home officeMain12' 3.9" x 14' 3.9"Other
- Family roomMain26' x 16' 9"Other
- Primary bedroomAbove13' 3.9" x 18'Other
- BedroomAbove13' 3" x 14' 5"Other
- Walk-In ClosetAbove4' 3.9" x 5' 9.6"Other
- BedroomAbove13' 9.6" x 12' 3"Other
- BedroomAbove11' 6.9" x 15' 9.6"Other
- Walk-In ClosetAbove11' 5" x 10' 3"Other
- Media / EntertainmentBasement30' 2" x 13' 9.6"Other
- Dining roomBasement20' x 14'Other
- BedroomBasement14' 2" x 11' 6.9"Other
- StorageBasement19' 6.9" x 10' 2"Other
- StorageBasement7' x 5' 6.9"Other
- Exercise RoomBasement20' 9.6" x 10' 6.9"Other
- StorageBasement4' 11" x 7' 11"Other
- Hobby RoomBasement19' 2" x 13' 6.9"Other
- Dressing RoomBasement6' 9.6" x 5' 3"Other
- StorageBasement6' 9.6" x 3' 6"Other
- Steam RoomBasement26' 6" x 10' 11"Other
- PatioBasement8' 2" x 20' 8"Other
Listing Agents
Request More Information
Request More Information
Location
1658 135b Street, Surrey, British Columbia, V4A 9K9 Canada
Around this property
Information about the area within a 5-minute walk of this property.
Request Neighbourhood Information
Learn more about the neighbourhood and amenities around this home
Request NowPayment Calculator
- $
- %$
- %
- Principal and Interest $17,969 /mo
- Property Taxes n/a
- Strata / Condo Fees n/a

