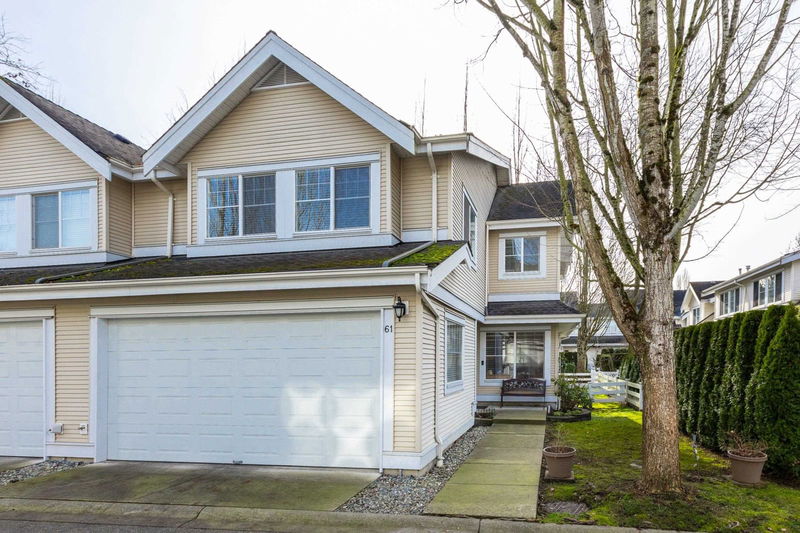Key Facts
- MLS® #: R2960316
- Property ID: SIRC2256679
- Property Type: Residential, Townhouse
- Living Space: 2,241 sq.ft.
- Year Built: 2004
- Bedrooms: 4
- Bathrooms: 2+1
- Parking Spaces: 2
- Listed By:
- RE/MAX Sabre Realty Group
Property Description
"Kentucky" Outstanding family-friendly townhome, beautifully maintained 4 bedroom and 3 bathroom home with lots to offer the growing family, open concept home offers a very functional kitchen with granite tops, S/S appliances, gas range lots of space for the chef in the home, adjacent formal dining, vaulted ceiling in the living room with gas fireplace and slider to a fenced rear and side yard with windows on 3 sides to allow lots of natural light. Upstairs offers 3 generous sized bedrooms with 5 pcs ensuite in the primary. The downstairs offers a media room, bedroom, recroom and oodles of storage. The amenities room is fantastic with lots of options for the kids to entertain themselves.ALL levels of schools,rec,transit,ROOFS & NEW SKYTRAIN soon.OPEN Sun APRIL 13th-2:00pm-4pm
Rooms
- TypeLevelDimensionsFlooring
- Living roomMain15' 6" x 14' 6"Other
- Dining roomMain12' x 9' 6"Other
- KitchenMain14' 5" x 12' 8"Other
- Primary bedroomAbove13' 6" x 12' 6"Other
- BedroomAbove14' 2" x 9' 2"Other
- BedroomAbove13' x 9' 2"Other
- Media / EntertainmentBelow10' 2" x 11' 5"Other
- StorageBelow16' x 5'Other
- Recreation RoomBelow10' 2" x 9' 8"Other
- BedroomBelow14' 6" x 13' 9"Other
Listing Agents
Request More Information
Request More Information
Location
17097 64 Avenue #61, Surrey, British Columbia, V3S 1Y5 Canada
Around this property
Information about the area within a 5-minute walk of this property.
Request Neighbourhood Information
Learn more about the neighbourhood and amenities around this home
Request NowPayment Calculator
- $
- %$
- %
- Principal and Interest $4,760 /mo
- Property Taxes n/a
- Strata / Condo Fees n/a

