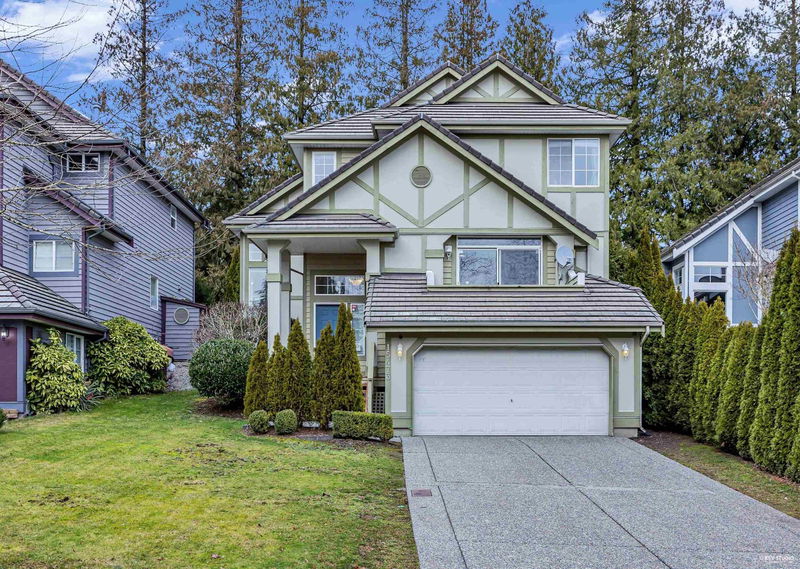Key Facts
- MLS® #: R2959994
- Property ID: SIRC2254472
- Property Type: Residential, Single Family Detached
- Living Space: 3,447 sq.ft.
- Lot Size: 6,028 sq.ft.
- Year Built: 2000
- Bedrooms: 4
- Bathrooms: 3+1
- Parking Spaces: 2
- Listed By:
- RE/MAX Crest Realty
Property Description
2018 fully upgraded, move-in ready! Upgrades include: laminate flooring throughout, modern kitchen boasts quartz countertops, soft-close cabinets, stainless steel appliances, bathrooms with quartz countertops and glass shower enclosures, stylish blinds, an electric fireplace, and sleek glass hand railings. Vaulted ceiling in the master bedroom, while the living room impresses with 16-foot ceilings and large south- and west-facing windows that fill the space with natural light. The basement offers ample recreation space, additional bedroom, and a full bath, along with a separate entrance for flexible use. Conveniently located within walking distance to Morgan Elementary and close to transit, shopping, and golfing. Situated in the Earl Marriott Secondary catchment area. Call today!
Rooms
- TypeLevelDimensionsFlooring
- FoyerMain8' 9.6" x 7' 6.9"Other
- Home officeMain19' 5" x 10' 3"Other
- Living roomMain19' 6.9" x 15' 6"Other
- Dining roomMain16' 3" x 12' 3"Other
- KitchenMain11' 8" x 16' 9"Other
- Primary bedroomAbove19' 5" x 18' 3.9"Other
- Walk-In ClosetAbove8' 9.6" x 5' 9"Other
- BedroomAbove13' 11" x 10' 3"Other
- BedroomAbove11' x 10' 3"Other
- Walk-In ClosetAbove5' 9.6" x 3' 8"Other
- Recreation RoomBelow21' 9" x 27'Other
- BedroomBelow10' 3.9" x 14' 2"Other
Listing Agents
Request More Information
Request More Information
Location
15473 Rosemary Heights Crescent, Surrey, British Columbia, V3Z 0K2 Canada
Around this property
Information about the area within a 5-minute walk of this property.
Request Neighbourhood Information
Learn more about the neighbourhood and amenities around this home
Request NowPayment Calculator
- $
- %$
- %
- Principal and Interest $10,156 /mo
- Property Taxes n/a
- Strata / Condo Fees n/a

