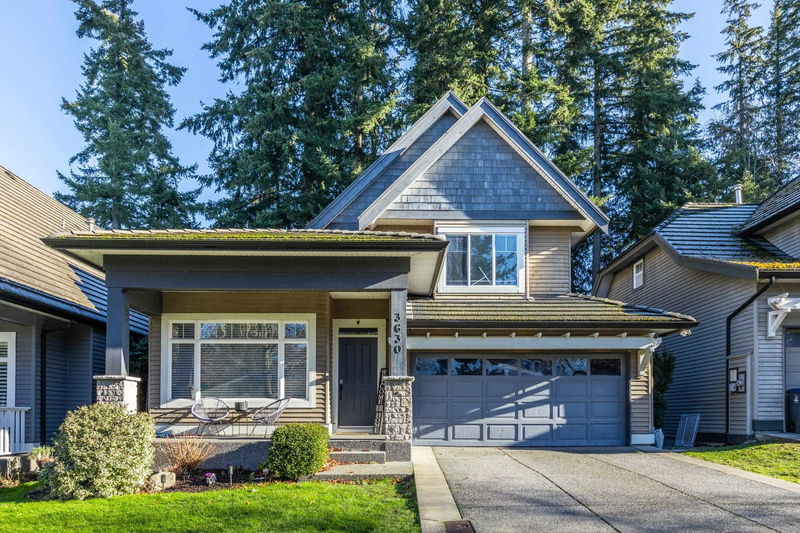Key Facts
- MLS® #: R2957921
- Property ID: SIRC2248462
- Property Type: Residential, Single Family Detached
- Living Space: 3,359 sq.ft.
- Lot Size: 4,356 sq.ft.
- Year Built: 2000
- Bedrooms: 4
- Bathrooms: 3+1
- Parking Spaces: 4
- Listed By:
- Hugh & McKinnon Realty Ltd.
Property Description
Welcome to this exceptional home in Rosemary Heights, designed for comfort & versatility. The main level showcases the PRIMARY bedroom, an open-concept great room with vaulted ceilings, and separate living and dining rooms, while upstairs offers 2 additional bedrooms & a loft. A high-end custom-built in-law suite below adds flexibility for multi-generational living or rental income potential. This east-facing property boasts a beautifully landscaped private yard backing onto a peaceful greenbelt, ideal for relaxation or entertaining. The suite includes a private entrance, flex area (perfect for a home office), granite counters, double wall oven, in-suite laundry & ample storage. Centrally located, it’s steps from the local elementary school, shops, and restaurants.
Rooms
- TypeLevelDimensionsFlooring
- Living roomMain11' 9" x 12' 11"Other
- Dining roomMain14' 3" x 8'Other
- KitchenMain9' x 15' 9.9"Other
- Family roomMain11' 3.9" x 20' 6"Other
- Primary bedroomMain14' 2" x 12' 5"Other
- Walk-In ClosetMain5' 9.6" x 9' 9"Other
- Laundry roomMain7' 6" x 7' 6.9"Other
- BedroomAbove10' 6" x 11' 8"Other
- BedroomAbove10' 6" x 10'Other
- Flex RoomAbove14' 3" x 11' 3"Other
- Living roomBelow11' 9" x 20'Other
- Eating AreaBelow10' 2" x 9' 6.9"Other
- Primary bedroomBelow13' 3" x 12' 9"Other
- KitchenBelow10' 6.9" x 6' 6"Other
- Laundry roomBelow7' 9.6" x 9' 9.6"Other
- Walk-In ClosetBelow6' 5" x 8' 9"Other
- Flex RoomBelow10' 6.9" x 6' 6"Other
Listing Agents
Request More Information
Request More Information
Location
3630 154th Street, Surrey, British Columbia, V3Z 0H3 Canada
Around this property
Information about the area within a 5-minute walk of this property.
- 24.7% 35 to 49 年份
- 19.08% 50 to 64 年份
- 15.01% 20 to 34 年份
- 9.95% 65 to 79 年份
- 8.37% 10 to 14 年份
- 7.42% 5 to 9 年份
- 7.1% 15 to 19 年份
- 4.57% 0 to 4 年份
- 3.8% 80 and over
- Households in the area are:
- 76.8% Single family
- 20.03% Single person
- 2.17% Multi person
- 1% Multi family
- 145 309 $ Average household income
- 66 443 $ Average individual income
- People in the area speak:
- 71.11% English
- 13.34% Mandarin
- 3.96% English and non-official language(s)
- 2.57% Punjabi (Panjabi)
- 2.22% Korean
- 1.86% Yue (Cantonese)
- 1.67% Spanish
- 1.39% Min Nan (Chaochow, Teochow, Fukien, Taiwanese)
- 0.96% German
- 0.91% Arabic
- Housing in the area comprises of:
- 36.99% Row houses
- 33.07% Single detached
- 21.8% Apartment 1-4 floors
- 4.46% Semi detached
- 3.68% Duplex
- 0% Apartment 5 or more floors
- Others commute by:
- 4.02% Other
- 3.74% Public transit
- 1.64% Foot
- 0% Bicycle
- 26.04% Bachelor degree
- 24.8% High school
- 20.17% College certificate
- 9.53% Post graduate degree
- 9.26% Did not graduate high school
- 6.48% Trade certificate
- 3.71% University certificate
- The average are quality index for the area is 1
- The area receives 484.45 mm of precipitation annually.
- The area experiences 7.4 extremely hot days (27.64°C) per year.
Request Neighbourhood Information
Learn more about the neighbourhood and amenities around this home
Request NowPayment Calculator
- $
- %$
- %
- Principal and Interest $9,263 /mo
- Property Taxes n/a
- Strata / Condo Fees n/a

