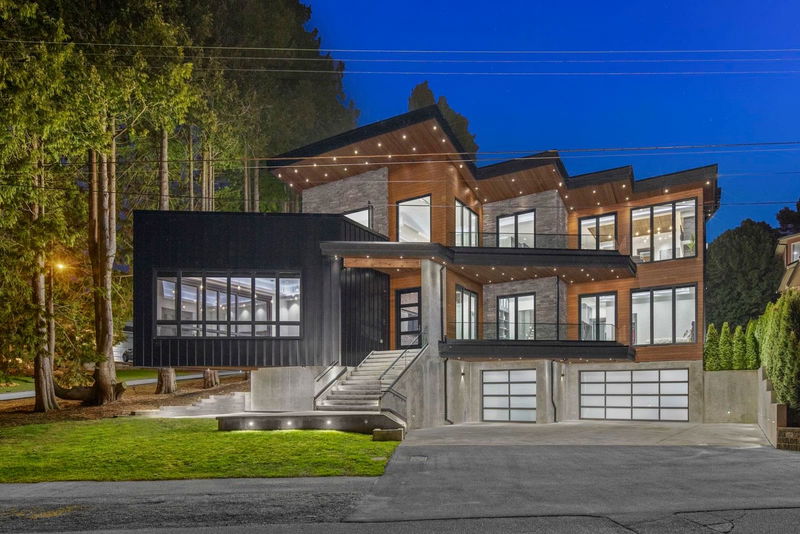Key Facts
- MLS® #: R2957408
- Property ID: SIRC2245057
- Property Type: Residential, Single Family Detached
- Living Space: 6,527 sq.ft.
- Lot Size: 9,583.20 sq.ft.
- Year Built: 2020
- Bedrooms: 4+2
- Bathrooms: 4+2
- Parking Spaces: 10
- Listed By:
- RE/MAX 2000 Realty
Property Description
Exquisite custom-built residence, "The Iron Man house," located in the sought after Ocean Park Rd. This architectural marvel is conveniently situated mere minutes away from shopping amenities, while just a stroll away from the serene Crescent Beach and the breathtaking Kwomais Point, offering panoramic ocean views. Crafted with meticulous attention to detail, this home features extensive concrete construction, spray foam insulation, Kohler electric touch-control showers, 2x8 studs, steel beams, and solid construction. Boasting designer lighting and tiles throughout, along with an in-floor radiant heating system, A/C, integrated lighting and music, and a sophisticated security system equipped with monitored cameras. Schedule your private viewing today and experience the epitome of luxury!
Rooms
- TypeLevelDimensionsFlooring
- FoyerMain9' 5" x 14' 6.9"Other
- Home officeMain11' 3.9" x 8' 6"Other
- StorageMain5' 6" x 6' 3.9"Other
- BedroomMain18' 11" x 15' 9.9"Other
- Walk-In ClosetMain9' 9.6" x 5' 9.6"Other
- Laundry roomMain14' 11" x 9' 6.9"Other
- BedroomMain11' 3" x 14' 3.9"Other
- BedroomMain11' 5" x 13' 9"Other
- Primary bedroomMain19' 9.9" x 24' 9.9"Other
- Walk-In ClosetMain12' 9.6" x 8' 5"Other
- KitchenAbove16' 3" x 18' 11"Other
- Dining roomAbove25' 5" x 14' 3"Other
- Wine cellarAbove7' 8" x 1' 9.9"Other
- PantryAbove7' 8" x 7' 6"Other
- Wok KitchenAbove11' 8" x 8' 9"Other
- Flex RoomAbove12' 2" x 16'Other
- Living roomAbove21' 8" x 21' 3"Other
- FoyerBasement9' x 3' 6"Other
- BedroomBasement13' 3.9" x 11' 3.9"Other
- UtilityBasement7' 5" x 5' 6.9"Other
- Living roomBasement10' 9" x 9' 2"Other
- KitchenBasement10' 3.9" x 4' 3.9"Other
- Dining roomBasement12' 9" x 6' 9.9"Other
- Recreation RoomBasement12' 5" x 19' 9"Other
- BedroomBasement10' 8" x 10' 3"Other
- UtilityBasement6' 9" x 5' 6"Other
- Media / EntertainmentBasement16' 3" x 19' 6"Other
Listing Agents
Request More Information
Request More Information
Location
1794 Ocean Park Road, Surrey, British Columbia, V4A 3L9 Canada
Around this property
Information about the area within a 5-minute walk of this property.
Request Neighbourhood Information
Learn more about the neighbourhood and amenities around this home
Request NowPayment Calculator
- $
- %$
- %
- Principal and Interest $21,427 /mo
- Property Taxes n/a
- Strata / Condo Fees n/a

