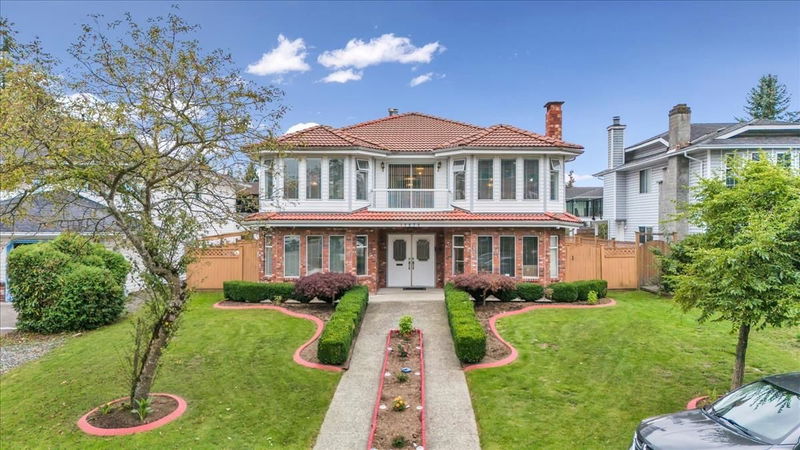Key Facts
- MLS® #: R2954910
- Property ID: SIRC2238776
- Property Type: Residential, Single Family Detached
- Living Space: 4,384 sq.ft.
- Lot Size: 0.17 ac
- Year Built: 1987
- Bedrooms: 7
- Bathrooms: 5
- Parking Spaces: 6
- Listed By:
- Keller Williams Ocean Realty
Property Description
Welcome to this exceptionally well-maintained and upgraded 7-bedroom, 5-bathroom home, offering over 4,300 sq. ft. of living space. Perfect for large families or those seeking additional mortgage help, the property features two income-generating suites—a 2-bedroom suite and a 1-bedroom suite, which can easily be converted into a 2-bedroom. Enjoy the luxury of a brand-new theatre room with a bar, along with a private sauna for relaxation. Recent upgrades include a new furnace, renovated washrooms, a newly-built large balcony, and new garage doors with sleek epoxy flooring. The home also offers back lane access with ample parking, providing extra convenience.
Rooms
- TypeLevelDimensionsFlooring
- UtilityMain11' 2" x 11' 9.6"Other
- SaunaMain4' 11" x 7' 3.9"Other
- Laundry roomMain14' 9" x 9' 9.6"Other
- OtherMain7' 9" x 8' 6.9"Other
- BedroomAbove14' 9.6" x 11' 9.9"Other
- PatioAbove18' 8" x 20' 8"Other
- BedroomAbove10' 2" x 9' 2"Other
- Family roomAbove18' 5" x 11' 8"Other
- NookAbove10' x 10' 9.6"Other
- KitchenAbove10' 3.9" x 10' 9.6"Other
- Media / EntertainmentMain18' 9" x 16' 9.9"Other
- BedroomAbove10' x 9' 2"Other
- Primary bedroomAbove14' 8" x 12' 6.9"Other
- Living roomAbove19' 9" x 12' 9.9"Other
- Dining roomAbove11' x 10' 9.6"Other
- Dining roomMain15' 6" x 12' 6.9"Other
- KitchenMain7' 9" x 12' 6.9"Other
- Dining roomMain15' 3" x 12' 9.9"Other
- KitchenMain7' 9" x 10' 8"Other
- BedroomMain9' 9.9" x 12' 9"Other
- BedroomMain10' x 12' 6"Other
- BedroomMain10' x 9' 2"Other
- FoyerMain13' 11" x 8' 11"Other
Listing Agents
Request More Information
Request More Information
Location
12870 64a Avenue, Surrey, British Columbia, V3W 9P3 Canada
Around this property
Information about the area within a 5-minute walk of this property.
Request Neighbourhood Information
Learn more about the neighbourhood and amenities around this home
Request NowPayment Calculator
- $
- %$
- %
- Principal and Interest 0
- Property Taxes 0
- Strata / Condo Fees 0

