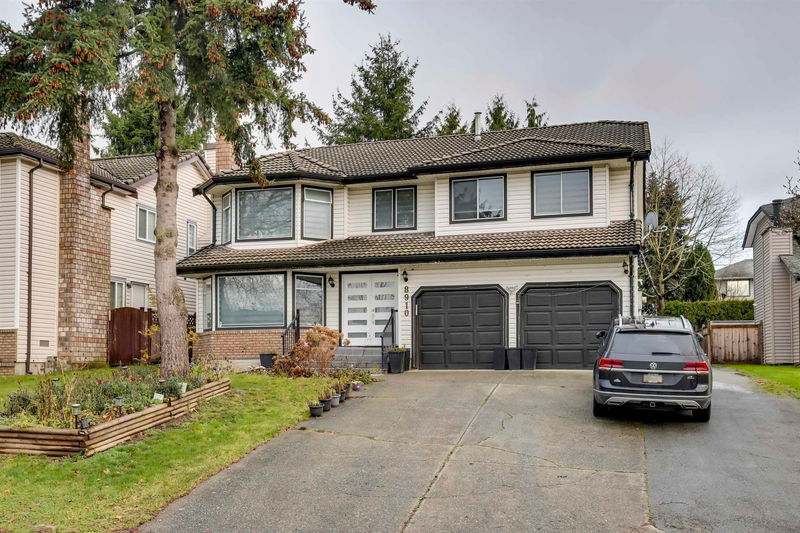Key Facts
- MLS® #: R2955417
- Property ID: SIRC2238600
- Property Type: Residential, Single Family Detached
- Living Space: 3,771 sq.ft.
- Lot Size: 0.17 ac
- Year Built: 1988
- Bedrooms: 7
- Bathrooms: 5
- Parking Spaces: 8
- Listed By:
- RE/MAX Westcoast
Property Description
Spacious recently renovated 2 level home in central & desirable Bear Creek Green Timbers. Boasting over 3700 SF of living area on a big 7191SF lot. Upper floor has 4 bdrms including two master bdrms and a games room, 3 full bthrms, new large kitchen with spice kitchen, opens to sundeck w/gas BBQ connection. Ground level with a large foyer, laundry, den for upstairs use. Two rental suites (2+1) with independent access & separate lndry. Both suites currently rented to excellent tenants. Renovations include, new kitchen, spice kitchen, flooring, paints, doors, hardware, lights, gas & elec. appliances, window coverings, paved side and additional rear & back yard parking. Updated furnace, hot water tank, gutters & down pipes. Complete sec. camera system. This home is in excellent condition.
Rooms
- TypeLevelDimensionsFlooring
- BedroomMain11' 9" x 9' 6.9"Other
- Laundry roomBelow9' 3.9" x 10' 5"Other
- FoyerBelow14' 3.9" x 10' 3"Other
- Recreation RoomBelow17' 9.6" x 13' 2"Other
- Living roomBelow11' 5" x 16' 3"Other
- KitchenBelow11' x 13' 9.9"Other
- BedroomBelow11' 3" x 9' 11"Other
- BedroomBelow11' 3" x 12'Other
- Living roomBelow8' 6.9" x 7' 8"Other
- Dining roomBelow5' x 7' 8"Other
- Living roomAbove16' 5" x 14' 9.6"Other
- KitchenBelow7' x 13' 6.9"Other
- BedroomBelow13' 8" x 10' 9.6"Other
- Dining roomMain7' x 10' 11"Other
- Family roomMain15' 8" x 10' 11"Other
- DenMain14' 3.9" x 8' 2"Other
- KitchenMain13' 5" x 11' 5"Other
- Wok KitchenMain7' 9" x 11' 3"Other
- Primary bedroomMain14' 5" x 21' 9.6"Other
- BedroomMain15' 6.9" x 12' 3"Other
- BedroomMain15' 2" x 9' 6.9"Other
Listing Agents
Request More Information
Request More Information
Location
8910 142a Street, Surrey, British Columbia, V3V 7T1 Canada
Around this property
Information about the area within a 5-minute walk of this property.
Request Neighbourhood Information
Learn more about the neighbourhood and amenities around this home
Request NowPayment Calculator
- $
- %$
- %
- Principal and Interest 0
- Property Taxes 0
- Strata / Condo Fees 0

