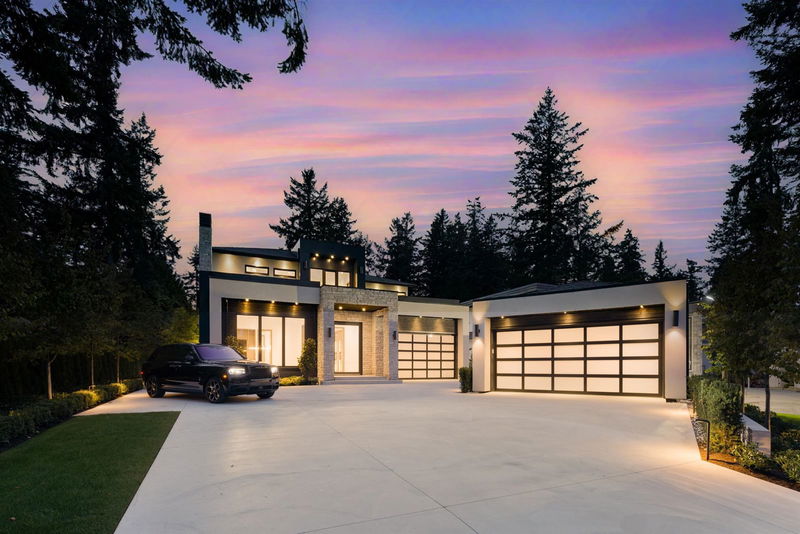Key Facts
- MLS® #: R2955641
- Property ID: SIRC2238407
- Property Type: Residential, Single Family Detached
- Living Space: 8,355 sq.ft.
- Lot Size: 0.56 ac
- Year Built: 2024
- Bedrooms: 7
- Bathrooms: 7+1
- Parking Spaces: 8
- Listed By:
- Angell, Hasman & Associates (Malcolm Hasman) Realty Ltd.
Property Description
Designed by award-winning Rose & Funk Interiors, this incredible 7 bedroom, 8 bathroom residence offers over 8300 sq ft of living space providing a sensational indoor-outdoor lifestyle. Located in the exclusive Elgin Chantrell enclave, this custom-built California Inspired modern residence sits among some of the finest homes in South Surrey. Experience an expansive open floorplan with large principal rooms together with a top-of-the-line kitchen, entertainment size walk-out terrace with built in BBQ, and manicured gardens all illuminated at nighttime. Features include: full-home automation, elevator, gym, bar, sauna, theatre room, and private guest suite. Generous in scale and intimate in comfort, this is a residence designed foremost as a home: inviting, warm, and spectacularly beautiful.
Rooms
- TypeLevelDimensionsFlooring
- Primary bedroomAbove22' 6.9" x 16' 9"Other
- BedroomAbove17' 8" x 14' 9.6"Other
- BedroomAbove14' 3" x 12' 2"Other
- BedroomAbove11' 8" x 13' 5"Other
- Recreation RoomBelow18' 5" x 31' 9.6"Other
- Recreation RoomBelow20' 5" x 31' 5"Other
- Exercise RoomBelow15' 9" x 12' 9"Other
- BedroomBelow14' 5" x 14' 9"Other
- Living roomBelow10' x 16' 9.6"Other
- KitchenBelow9' 3.9" x 16' 9.6"Other
- FoyerMain11' 9.6" x 11' 9.6"Other
- BedroomBelow14' 6.9" x 13' 9.6"Other
- Living roomMain15' 9.6" x 16' 9.6"Other
- Dining roomMain14' 9.6" x 27' 11"Other
- KitchenMain21' 9.6" x 13' 2"Other
- Wok KitchenMain13' 9" x 9' 9.6"Other
- Eating AreaMain14' 6" x 19' 11"Other
- DenMain10' 9" x 15' 5"Other
- BedroomMain12' 9.6" x 16' 9"Other
- Great RoomMain17' 9.6" x 18' 6.9"Other
Listing Agents
Request More Information
Request More Information
Location
2555 141 Street, Surrey, British Columbia, V4P 2E5 Canada
Around this property
Information about the area within a 5-minute walk of this property.
Request Neighbourhood Information
Learn more about the neighbourhood and amenities around this home
Request NowPayment Calculator
- $
- %$
- %
- Principal and Interest 0
- Property Taxes 0
- Strata / Condo Fees 0

