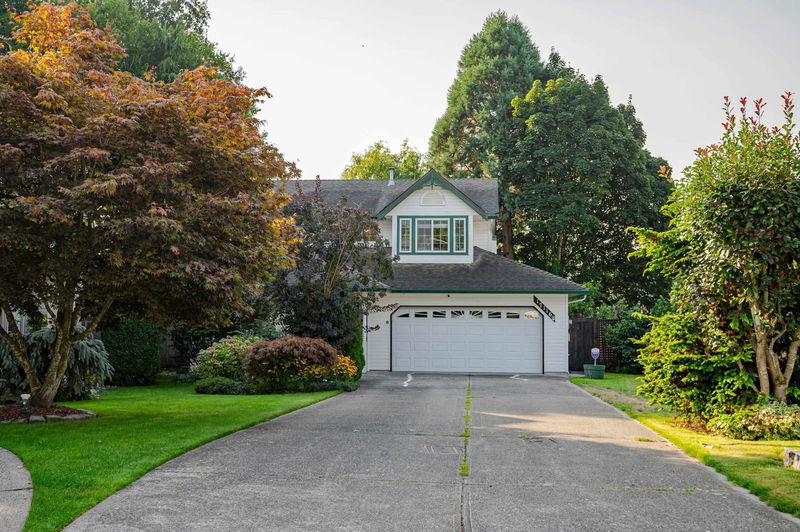Key Facts
- MLS® #: R2949801
- Property ID: SIRC2236286
- Property Type: Residential, Single Family Detached
- Living Space: 2,060 sq.ft.
- Lot Size: 0.16 ac
- Year Built: 1994
- Bedrooms: 3
- Bathrooms: 2+1
- Parking Spaces: 2
- Listed By:
- Sutton Premier Realty
Property Description
Welcome to this stunning family home in Richardson Ridge on a quiet no-through street. This two-story residence offers 2060 sqft of thoughtfully designed living space on a spacious 7171 sqft lot with a south-facing backyard surrounded by mature hedges for privacy. It features 3 spacious bedrooms, 2.5 renovated bathrooms, and updates by a professional designer. The bright, open kitchen flows into the dining area and family room, with separate dining and living rooms for added flexibility. The master suite includes a walk-in closet and ensuite with a tub and separate shower. Modern upgrades include a 95% efficiency furnace, central air conditioning, and central vacuum system. The large driveway offers RV parking. Close to schools, transit, and shopping, this is a perfect family retreat.
Rooms
- TypeLevelDimensionsFlooring
- BedroomAbove11' 2" x 11' 8"Other
- Walk-In ClosetAbove6' 9" x 8' 3.9"Other
- KitchenMain10' x 11' 9.6"Other
- Eating AreaMain7' 9" x 13' 8"Other
- Family roomMain12' 2" x 14' 5"Other
- Laundry roomMain6' 2" x 7' 9.6"Other
- Dining roomMain10' 3.9" x 11' 8"Other
- Living roomMain11' 8" x 14' 11"Other
- FoyerMain4' 8" x 11' 3"Other
- Primary bedroomAbove12' 2" x 19' 2"Other
- BedroomAbove11' 8" x 13' 8"Other
Listing Agents
Request More Information
Request More Information
Location
17116 57 Avenue, Surrey, British Columbia, V3S 8M9 Canada
Around this property
Information about the area within a 5-minute walk of this property.
Request Neighbourhood Information
Learn more about the neighbourhood and amenities around this home
Request NowPayment Calculator
- $
- %$
- %
- Principal and Interest 0
- Property Taxes 0
- Strata / Condo Fees 0

