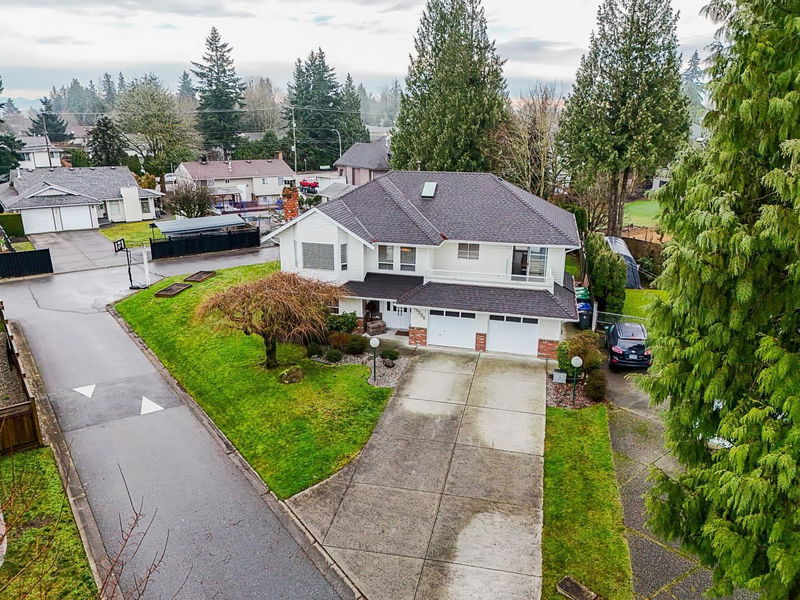Key Facts
- MLS® #: R2954544
- Property ID: SIRC2236115
- Property Type: Residential, Single Family Detached
- Living Space: 3,110 sq.ft.
- Lot Size: 0.26 ac
- Year Built: 1988
- Bedrooms: 3+3
- Bathrooms: 3
- Parking Spaces: 8
- Listed By:
- Royal LePage - Wolstencroft
Property Description
Discover a fantastic opportunity in the heart of Fleetwood. Extensively updated, 3,100 sq ft 6 bedroom home with two kitchens & laundries. Over 11,000 sq ft lot. Features new roof, two skylights, leaf guard gutters & downpipes in 2022. New furnace & heat pump. Two beautiful fully renovated bathrooms inc primary ensuite. Extensive millwork inc two built in desks, pantry , crown moldings, expanded & opened up staircase. New flooring through out. Covered balcony, large patio, storage room. 200 Amp service, extra large 565 sq ft garage. Very long driveway for multiple cars & side access for more parking. Located in the sought after Fleetwood Plan area. The city has designated this area for development, with zoning allowing townhomes. Steps to public & private schools, shopping & new skytrain.
Rooms
- TypeLevelDimensionsFlooring
- Laundry roomMain3' x 4'Other
- Living roomBasement13' 11" x 17' 6.9"Other
- BedroomBasement12' 6.9" x 12' 9"Other
- BedroomBasement11' 5" x 11' 11"Other
- BedroomBasement9' 2" x 10' 9.6"Other
- KitchenBasement10' 9" x 11' 3"Other
- Laundry roomBasement5' 2" x 5' 5"Other
- FoyerBasement10' 6" x 15'Other
- KitchenMain10' 9.9" x 13' 2"Other
- Eating AreaMain10' 9.9" x 13' 6.9"Other
- Home officeMain9' 3.9" x 11' 5"Other
- Living roomMain14' x 17' 6"Other
- Dining roomMain11' 9.6" x 11' 9"Other
- Primary bedroomMain13' 8" x 16' 6.9"Other
- Walk-In ClosetMain5' x 6' 9.6"Other
- BedroomMain10' 3.9" x 10' 9.9"Other
- BedroomMain9' 11" x 10' 2"Other
Listing Agents
Request More Information
Request More Information
Location
15556 92a Avenue, Surrey, British Columbia, V3R 9B3 Canada
Around this property
Information about the area within a 5-minute walk of this property.
Request Neighbourhood Information
Learn more about the neighbourhood and amenities around this home
Request NowPayment Calculator
- $
- %$
- %
- Principal and Interest 0
- Property Taxes 0
- Strata / Condo Fees 0

