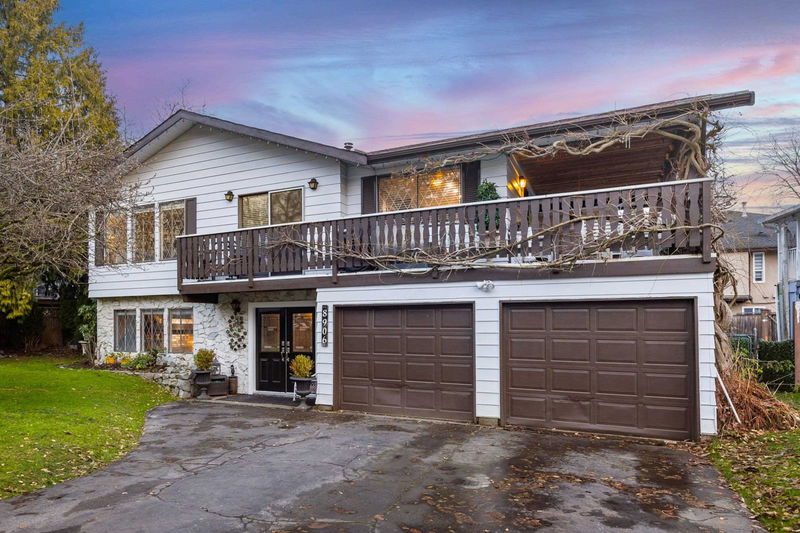Key Facts
- MLS® #: R2954571
- Property ID: SIRC2236075
- Property Type: Residential, Single Family Detached
- Living Space: 2,482 sq.ft.
- Lot Size: 0.17 ac
- Year Built: 1978
- Bedrooms: 4
- Bathrooms: 3
- Parking Spaces: 8
- Listed By:
- Royal LePage - Wolstencroft
Property Description
LOCATION, LOCATION, LOCATION! Spacious 2,482 sqft home featuring 4 bed, 3 bath, + a 1-bed plus den suite, all set on a generous 7,548 sqft lot at the end of a quiet dead-end street. The updated kitchen shines with modern countertops & stainless steel appliances, including a wall-mounted oven & microwave, leading to a large balcony beautifully wrapped in wisteria—perfect for entertaining. The living room is bathed in natural light through large windows & offers the warmth of a cozy wood-burning fireplace. The primary bedroom includes a private 3-piece ensuite with a shower. The unauthorized suite on the lower level features a 1-bed plus den layout, a charming kitchen with backyard access, & shared laundry facilities. Adding separate laundry is easy if desired. OPEN HOUSE Jan 12, 1-3PM!
Rooms
- TypeLevelDimensionsFlooring
- Living roomBelow11' 8" x 13' 6.9"Other
- Dining roomBelow7' 5" x 13' 6.9"Other
- KitchenBelow9' 9.6" x 11' 6"Other
- BedroomBelow13' x 13' 6.9"Other
- DenBelow7' 11" x 7' 9"Other
- Laundry roomBelow8' 5" x 11' 6"Other
- FoyerBelow6' x 9' 3"Other
- StorageBelow16' 6.9" x 9' 9.9"Other
- StorageBelow6' 3" x 10' 9.9"Other
- Living roomMain14' 9" x 13' 2"Other
- Dining roomMain13' 11" x 11' 9.9"Other
- KitchenMain9' 9.6" x 10' 8"Other
- Eating AreaMain9' 6" x 10' 8"Other
- Primary bedroomMain12' 2" x 12'Other
- Walk-In ClosetMain4' 9.6" x 5'Other
- BedroomMain9' 2" x 11'Other
- BedroomMain10' x 13' 2"Other
- StorageMain4' 6" x 13' 2"Other
Listing Agents
Request More Information
Request More Information
Location
8906 Edinburgh Drive, Surrey, British Columbia, V3V 7C2 Canada
Around this property
Information about the area within a 5-minute walk of this property.
Request Neighbourhood Information
Learn more about the neighbourhood and amenities around this home
Request NowPayment Calculator
- $
- %$
- %
- Principal and Interest 0
- Property Taxes 0
- Strata / Condo Fees 0

