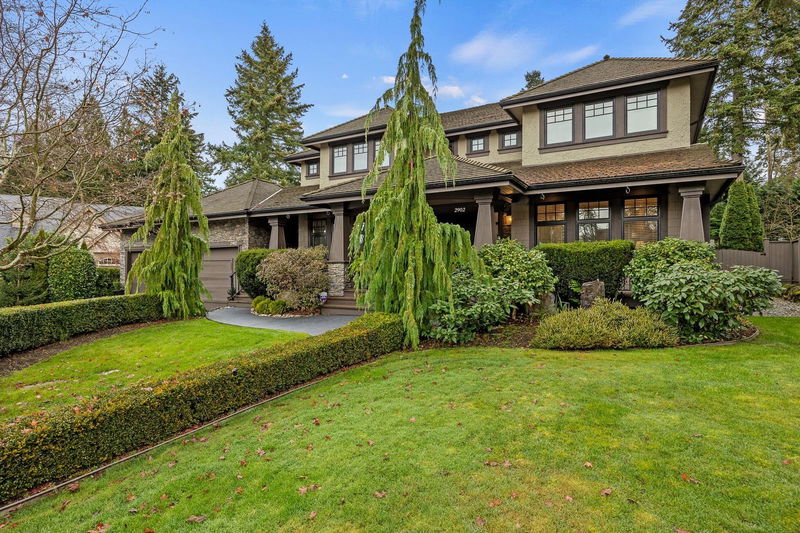Key Facts
- MLS® #: R2954236
- Property ID: SIRC2234565
- Property Type: Residential, Single Family Detached
- Living Space: 5,883 sq.ft.
- Lot Size: 0.32 ac
- Year Built: 2006
- Bedrooms: 6
- Bathrooms: 5+4
- Parking Spaces: 6
- Listed By:
- Macdonald Realty (Surrey/152)
Property Description
Luxurious Elgin Estate Home with almost 6000 square feet of living space. Situated on a sprawling 14,000 sqft property, this home exudes quality workmanship and charm. Grand foyer with a curved staircase sets the tone of sophistication. A formal Living and adjacent Dining Room flow into the tastefully updated Gourmet Kitchen (renovated 2 years ago). Double french doors open into the Great Room. Four bedrooms upstairs, including the hotel-inspired primary suite and an additional guest bedroom tucked away on the main floor. Lower level features a media room and games room and BONUS 2 Guest Suites! 1-Studio Suite plus another fully self-contained 1-Bedroom Suite. The backyard offers ample privacy and features a spacious deck and hot tub. Semiahmoo Trail and Elgin Park school catchments.
Rooms
- TypeLevelDimensionsFlooring
- Primary bedroomAbove21' 9.6" x 18' 3"Other
- Walk-In ClosetAbove10' x 3' 6.9"Other
- Walk-In ClosetAbove7' 9.6" x 4' 9"Other
- BedroomAbove9' 9.6" x 15' 9.6"Other
- BedroomAbove10' 9" x 11' 9.9"Other
- BedroomAbove9' 9" x 12' 2"Other
- Recreation RoomBelow25' 3" x 12' 9"Other
- Media / EntertainmentBelow20' 6" x 14'Other
- FoyerMain20' 6" x 14' 2"Other
- Home officeBelow13' x 10' 11"Other
- StorageBelow9' 5" x 6' 9.6"Other
- KitchenBelow10' 3.9" x 11' 9.6"Other
- Living roomBelow12' 9" x 11' 9.6"Other
- KitchenBelow8' 2" x 15'Other
- Living roomBelow10' 9.6" x 15'Other
- BedroomBelow14' 8" x 12' 9"Other
- Home officeMain13' 2" x 10' 9.9"Other
- Living roomMain12' 5" x 13' 3"Other
- Dining roomMain13' 5" x 14' 8"Other
- KitchenMain21' 5" x 18' 2"Other
- Family roomMain24' 5" x 15'Other
- BedroomMain11' 9.9" x 12' 9"Other
- Mud RoomMain9' 6" x 6' 2"Other
- Laundry roomMain5' 8" x 8' 3.9"Other
Listing Agents
Request More Information
Request More Information
Location
2902 146a Street, Surrey, British Columbia, V4P 0B1 Canada
Around this property
Information about the area within a 5-minute walk of this property.
Request Neighbourhood Information
Learn more about the neighbourhood and amenities around this home
Request NowPayment Calculator
- $
- %$
- %
- Principal and Interest 0
- Property Taxes 0
- Strata / Condo Fees 0

