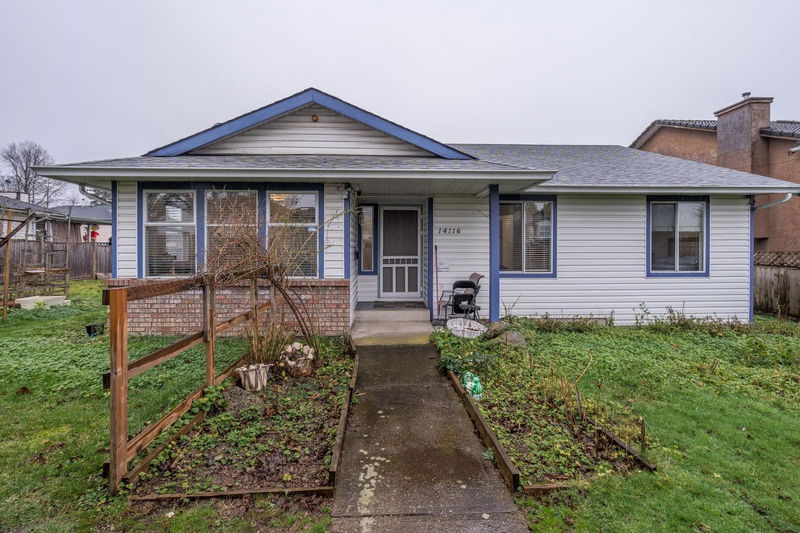Key Facts
- MLS® #: R2952504
- Property ID: SIRC2232853
- Property Type: Residential, Single Family Detached
- Living Space: 1,581 sq.ft.
- Lot Size: 8,276.40 sq.ft.
- Year Built: 1990
- Bedrooms: 5
- Bathrooms: 2+1
- Parking Spaces: 4
- Listed By:
- Team 3000 Realty Ltd.
Property Description
Welcome to Beautiful Rancher on huge 8323 sqft lot, with a potential for future MULTI-FAMILY development including a 4-Plex (check w/city), this home offers 5 bedrooms & 2.5 baths with a good sized family room opens to a covered deck in the back yard plus a large driveway can fit 4 cars plus a spacious double garage. A walking distance to beautiful Bear Creek Park, Surrey Art Gallery, Temple, and buses on 88 Ave. Enver Creek Secondary and Brookside Elementary are 5 minutes drive away. Located in a highly developing area with potential for future development under the proposed Fleetwood Plan. The close proximity to the new Skytrain station will add value in the future. Perfect for investors or families looking for this large lot in highly sought-after neighborhood of GREEN TIMBERS area.
Rooms
- TypeLevelDimensionsFlooring
- Living roomMain11' 2" x 14' 3.9"Other
- Dining roomMain7' 9.9" x 9' 2"Other
- KitchenMain9' 9" x 9' 2"Other
- StorageMain6' x 2' 9"Other
- FoyerMain5' 9.6" x 5' 9"Other
- Laundry roomMain7' 3" x 5' 11"Other
- BedroomMain10' 6" x 9' 9.9"Other
- BedroomMain12' 3" x 14' 6"Other
- BedroomMain8' 11" x 10' 6.9"Other
- BedroomMain9' 11" x 9' 8"Other
- Primary bedroomMain12' x 12' 9.9"Other
- DenMain8' 8" x 12'Other
- Walk-In ClosetMain6' x 2' 9"Other
Listing Agents
Request More Information
Request More Information
Location
14116 88 Avenue, Surrey, British Columbia, V3W 3L6 Canada
Around this property
Information about the area within a 5-minute walk of this property.
- 24.82% 20 to 34 years
- 19.99% 35 to 49 years
- 18.49% 50 to 64 years
- 11.84% 65 to 79 years
- 5.78% 15 to 19 years
- 5.34% 10 to 14 years
- 4.92% 5 to 9 years
- 4.47% 0 to 4 years
- 4.34% 80 and over
- Households in the area are:
- 70.06% Single family
- 16.69% Single person
- 8.97% Multi person
- 4.28% Multi family
- $129,717 Average household income
- $41,786 Average individual income
- People in the area speak:
- 44.88% Punjabi (Panjabi)
- 31.47% English
- 8.2% English and non-official language(s)
- 4.51% Tagalog (Pilipino, Filipino)
- 3.92% Hindi
- 1.99% Vietnamese
- 1.77% Mandarin
- 1.25% Yue (Cantonese)
- 1.21% Urdu
- 0.79% Multiple non-official languages
- Housing in the area comprises of:
- 48.52% Single detached
- 32.19% Duplex
- 18.18% Apartment 1-4 floors
- 1.12% Row houses
- 0% Semi detached
- 0% Apartment 5 or more floors
- Others commute by:
- 19.12% Public transit
- 2.82% Other
- 0.53% Foot
- 0% Bicycle
- 35.8% High school
- 18.6% Did not graduate high school
- 16.82% Bachelor degree
- 15.52% College certificate
- 7.35% Post graduate degree
- 4.19% Trade certificate
- 1.73% University certificate
- The average air quality index for the area is 1
- The area receives 570.3 mm of precipitation annually.
- The area experiences 7.39 extremely hot days (28.51°C) per year.
Request Neighbourhood Information
Learn more about the neighbourhood and amenities around this home
Request NowPayment Calculator
- $
- %$
- %
- Principal and Interest $6,586 /mo
- Property Taxes n/a
- Strata / Condo Fees n/a

