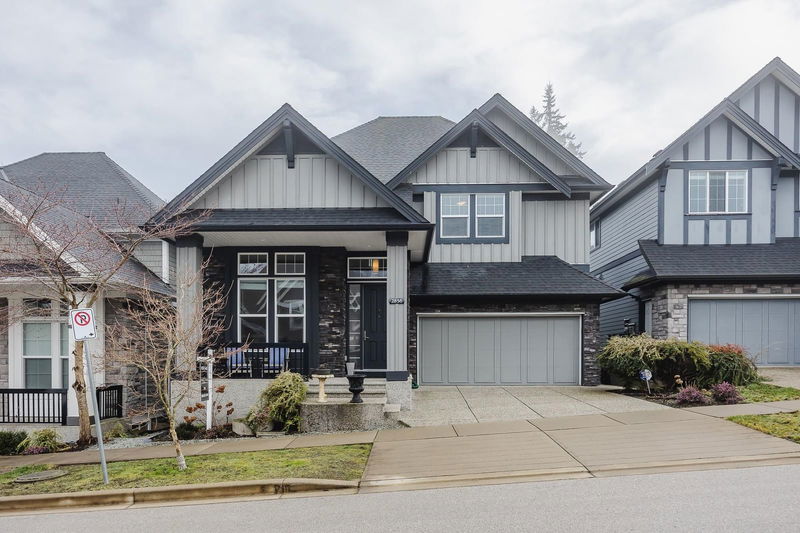Key Facts
- MLS® #: R2953199
- Property ID: SIRC2232632
- Property Type: Residential, Single Family Detached
- Living Space: 3,202 sq.ft.
- Lot Size: 3,484.80 sq.ft.
- Year Built: 2014
- Bedrooms: 3+2
- Bathrooms: 3+1
- Parking Spaces: 4
- Listed By:
- Royal LePage - Wolstencroft
Property Description
This beautiful Foxridge home in Morgan Heights offers 3,200 sq. ft. of luxurious living with 5 bedrooms and 4 bathrooms. The open floor plan features vaulted ceilings, hardwood floors, a heat pump with air conditioning, and a gourmet kitchen with custom cabinets, granite counters, and stainless steel appliances. The finished basement includes 2 bedrooms and a separate entrance, perfect for an in-law suite. The backyard is surrounded by a lush summer garden with vibrant flowers and cherry blossoms .Ideally located within walking distance to Southridge Private School, Pacific Heights Elementary, Grandview Heights Aquatic Centre and Morgan Crossing shops and restaurants.
Rooms
- TypeLevelDimensionsFlooring
- Dining roomMain9' 9" x 17'Other
- Living roomMain17' 6.9" x 14' 9.6"Other
- KitchenMain17' 6" x 8' 3"Other
- Home officeMain11' 2" x 9' 11"Other
- Primary bedroomAbove15' 9.6" x 14' 3.9"Other
- BedroomAbove11' x 10' 3.9"Other
- BedroomAbove12' 3" x 11' 5"Other
- Laundry roomAbove7' 9.9" x 5' 9"Other
- BedroomBasement13' 5" x 8' 11"Other
- BedroomBasement13' 3" x 9' 9.6"Other
- KitchenBasement13' 9" x 5' 9.6"Other
- Living roomBasement7' 11" x 9' 6.9"Other
- Dining roomBasement7' 3" x 14' 5"Other
- StorageBasement8' 11" x 7'Other
Listing Agents
Request More Information
Request More Information
Location
2856 161b Street, Surrey, British Columbia, V3S 0C9 Canada
Around this property
Information about the area within a 5-minute walk of this property.
- 24.04% 35 à 49 ans
- 18.53% 50 à 64 ans
- 15.45% 20 à 34 ans
- 10.55% 65 à 79 ans
- 7.6% 5 à 9 ans
- 7.18% 0 à 4 ans ans
- 6.58% 10 à 14 ans
- 5.27% 15 à 19 ans
- 4.81% 80 ans et plus
- Les résidences dans le quartier sont:
- 78.4% Ménages unifamiliaux
- 18.46% Ménages d'une seule personne
- 2.16% Ménages de deux personnes ou plus
- 0.98% Ménages multifamiliaux
- 132 443 $ Revenu moyen des ménages
- 62 206 $ Revenu personnel moyen
- Les gens de ce quartier parlent :
- 56.32% Anglais
- 25.56% Mandarin
- 4.12% Coréen
- 3.89% Anglais et langue(s) non officielle(s)
- 3.1% Yue (Cantonese)
- 2.21% Pendjabi
- 1.58% Espagnol
- 1.53% Russe
- 0.89% Allemand
- 0.81% Tagalog (pilipino)
- Le logement dans le quartier comprend :
- 57.93% Maison en rangée
- 23.46% Maison individuelle non attenante
- 9.15% Maison jumelée
- 8.75% Appartement, moins de 5 étages
- 0.68% Duplex
- 0.03% Appartement, 5 étages ou plus
- D’autres font la navette en :
- 5.12% Marche
- 4.27% Transport en commun
- 3.1% Autre
- 0% Vélo
- 28.28% Baccalauréat
- 27.07% Diplôme d'études secondaires
- 16.67% Certificat ou diplôme d'un collège ou cégep
- 11.87% Certificat ou diplôme universitaire supérieur au baccalauréat
- 8.79% Aucun diplôme d'études secondaires
- 4.47% Certificat ou diplôme d'apprenti ou d'une école de métiers
- 2.85% Certificat ou diplôme universitaire inférieur au baccalauréat
- L’indice de la qualité de l’air moyen dans la région est 1
- La région reçoit 497.77 mm de précipitations par année.
- La région connaît 7.4 jours de chaleur extrême (27.87 °C) par année.
Request Neighbourhood Information
Learn more about the neighbourhood and amenities around this home
Request NowPayment Calculator
- $
- %$
- %
- Principal and Interest $9,277 /mo
- Property Taxes n/a
- Strata / Condo Fees n/a

