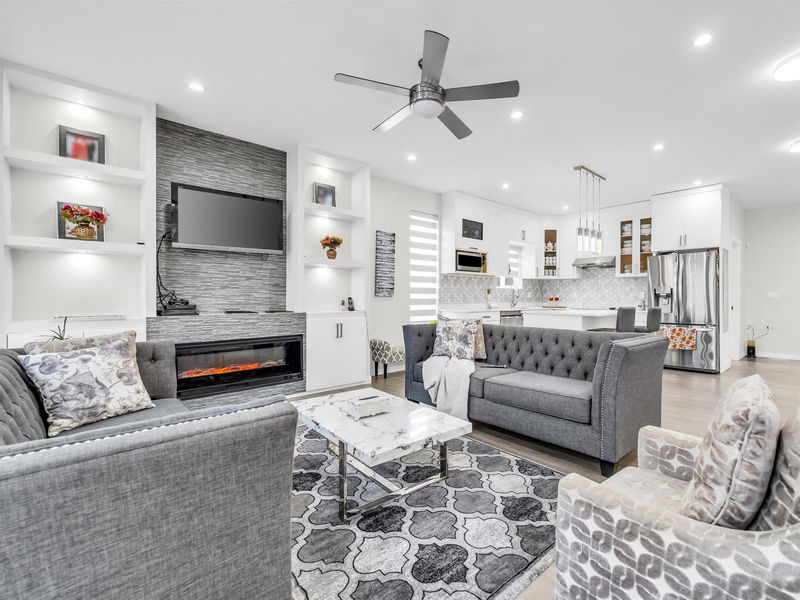Key Facts
- MLS® #: R2953392
- Property ID: SIRC2232610
- Property Type: Residential, Single Family Detached
- Living Space: 3,457 sq.ft.
- Lot Size: 0.14 ac
- Year Built: 2019
- Bedrooms: 4+4
- Bathrooms: 5+1
- Parking Spaces: 6
- Listed By:
- eXp Realty of Canada Inc.
Property Description
Welcome to this ~3,500sqft home on a spacious 6029sqft RECTANGULAR lot offers 8bedrms & 6bathrms w/ 2 MORTGAGE HELPERS(2+2). Main floor boasts open & modern design seamlessly connects the living rm , dining rm & kitchen, creating an airy feel. The kitchen is equipped w/ SS appliances & ample storage in the WOK KITCHEN. Enjoy the impressive deck w/ aggregate concrete, ideal for outdoor relaxation. Main has PRBED+ENSUITE+WIC & 3ED+ENSUITE+1BATH. The basement offers 2 MORTGAGE HELPERS($2,000m/m each suite) w/ SEPARATE LIVING, KITCHEN & ENTRANCE. Situated in a highly desirable neighborhood: 3 mins drive to Western Community College, Kennedy Trail Elementary, Scott Road Centre, Tim Hortons, gym & Kennedy Trail Park. OPEN HOUSE Sun, January 12 from 2-4PM!
Rooms
- TypeLevelDimensionsFlooring
- Living roomBasement10' 6.9" x 13' 8"Other
- KitchenBasement5' 8" x 10' 2"Other
- PlayroomBasement12' 5" x 19'Other
- BedroomBasement9' 2" x 9' 11"Other
- BedroomBasement8' 9.9" x 9' 11"Other
- Living roomBasement7' x 20' 2"Other
- KitchenBasement6' 8" x 11' 3.9"Other
- Eating AreaBasement6' 8" x 7' 9.9"Other
- BedroomBasement8' 3" x 12'Other
- BedroomBasement10' x 10' 6"Other
- Family roomMain14' 3.9" x 15' 3"Other
- FoyerBasement7' x 16'Other
- Dining roomMain7' 8" x 14' 6"Other
- KitchenMain10' 3" x 11' 2"Other
- Wok KitchenMain5' 6" x 10' 9"Other
- Primary bedroomMain15' 6" x 16' 6"Other
- BedroomMain10' 11" x 11' 5"Other
- BedroomMain10' 9.6" x 11' 3.9"Other
- BedroomMain10' x 10' 11"Other
- Walk-In ClosetMain4' 3" x 7' 9"Other
Listing Agents
Request More Information
Request More Information
Location
8069 124 Street, Surrey, British Columbia, V3W 0X7 Canada
Around this property
Information about the area within a 5-minute walk of this property.
Request Neighbourhood Information
Learn more about the neighbourhood and amenities around this home
Request NowPayment Calculator
- $
- %$
- %
- Principal and Interest 0
- Property Taxes 0
- Strata / Condo Fees 0

