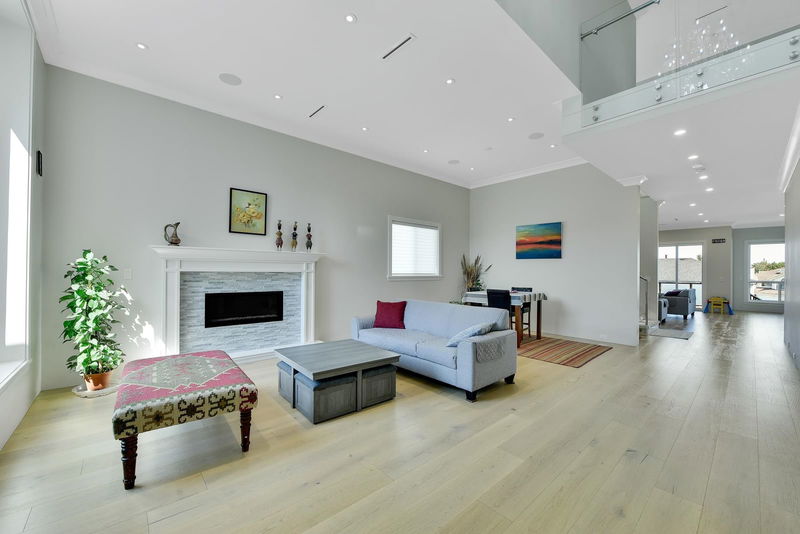Key Facts
- MLS® #: R2953253
- Property ID: SIRC2232604
- Property Type: Residential, Single Family Detached
- Living Space: 7,088 sq.ft.
- Lot Size: 0.21 ac
- Year Built: 2022
- Bedrooms: 10
- Bathrooms: 7+3
- Parking Spaces: 12
- Listed By:
- Century 21 Coastal Realty Ltd.
Property Description
This custom-built, 7,000+ sq ft home in Fleetwood offers 10 BR, 10 WR, and a large office on a 9,000+ sq ft lot. The main floor features a primary BR with an ensuite, a gourmet kitchen with a massive granite island, spice kitchen, and pantry. Upstairs, 4 spacious BRs each have attached baths. The basement boasts a bar and theater room. Triple car garage, plus 2 suites (3 BR legal and 2 BR convertible to 3 BR) for rental income. More than 8 cars can park on the driveway. Enjoy mountain views and a prime location just a 10-min walk to the future SkyTrain, 2-min walk to bus stops. Commercial zoning approved under Phase 1 of Surrey’s Fleetwood Extension Plan - this is a prime investment opportunity! Open House Saturday, Jan 11 & Sunday, Jan 12 from 2 to 4 pm.
Rooms
- TypeLevelDimensionsFlooring
- Wok KitchenMain7' x 13' 3.9"Other
- PantryMain2' 6" x 8'Other
- DenMain6' x 8' 8"Other
- Dining roomMain10' 6" x 11'Other
- Home officeMain11' x 18'Other
- BedroomMain11' 8" x 13'Other
- PatioMain10' x 12'Other
- Living roomMain10' 6" x 14'Other
- BedroomBelow10' 6" x 11' 3.9"Other
- BedroomBelow9' x 11' 3.9"Other
- Primary bedroomAbove12' 8" x 16' 3"Other
- BedroomBelow10' 2" x 10' 8"Other
- KitchenBelow10' x 10' 9.9"Other
- Living roomBelow17' 6" x 17' 9.9"Other
- Laundry roomBelow5' 5" x 5' 5"Other
- BedroomBelow11' x 12' 2"Other
- BedroomBelow11' x 12'Other
- KitchenBelow10' x 10'Other
- Living roomBelow10' x 10'Other
- Laundry roomBelow5' x 5'Other
- Primary bedroomAbove13' x 14' 8"Other
- Recreation RoomBelow11' 6" x 14' 3.9"Other
- Primary bedroomAbove14' x 15'Other
- Primary bedroomAbove13' 9.9" x 18'Other
- Laundry roomAbove7' 9.9" x 11'Other
- LoftAbove10' 8" x 16' 6"Other
- PatioAbove10' x 15'Other
- Family roomMain15' x 18'Other
- KitchenMain10' 6" x 22' 6"Other
Listing Agents
Request More Information
Request More Information
Location
8978 160 Street, Surrey, British Columbia, V4N 2Z3 Canada
Around this property
Information about the area within a 5-minute walk of this property.
Request Neighbourhood Information
Learn more about the neighbourhood and amenities around this home
Request NowPayment Calculator
- $
- %$
- %
- Principal and Interest 0
- Property Taxes 0
- Strata / Condo Fees 0

