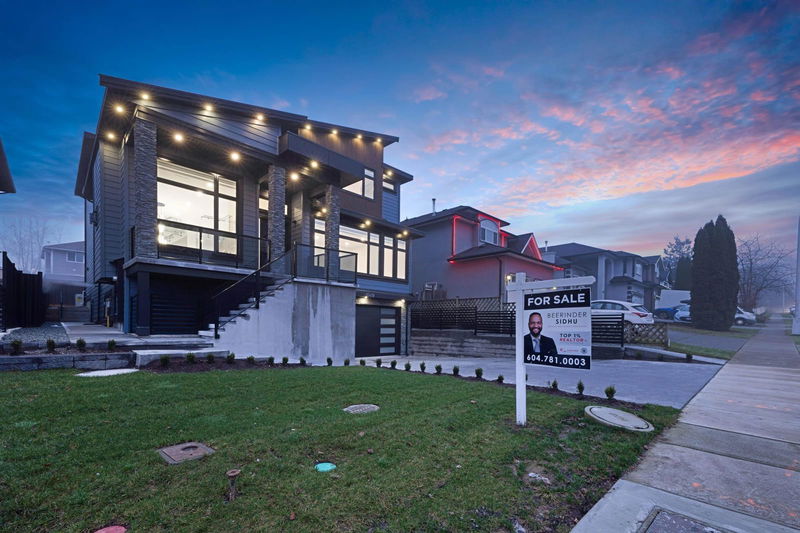Key Facts
- MLS® #: R2953568
- Property ID: SIRC2232572
- Property Type: Residential, Single Family Detached
- Living Space: 6,013 sq.ft.
- Lot Size: 6,098.40 sq.ft.
- Year Built: 2025
- Bedrooms: 6+3
- Bathrooms: 8+1
- Parking Spaces: 6
- Listed By:
- Planet Group Realty Inc.
Property Description
This home offers one of the most thoughtfully designed layouts for a professional family. Upon entry, you’ll be greeted by a welcoming 12-feet-high ceiling living and dining areas that create a grand yet inviting space. Main floor also features a convenient guest bedroom with a full ensuite and office. The family room is a perfect gathering spot for everyday living, while the spice kitchen is designed to create ample space for caterers. Upstairs, you'll find four spacious 4-bedrooms, including the master suite with its own ensuite and walk-in closet, alongside three additional full washrooms. The Bsmt level is equipped with a Media room,bar and offers both a legal 1-bedroom suite and an additional unauthorized 2-bedroom suite for added flexibility. Entire home features elegance throughout.
Rooms
- TypeLevelDimensionsFlooring
- Great RoomMain18' x 20'Other
- KitchenMain12' x 13'Other
- Wok KitchenMain6' 6" x 11' 8"Other
- BedroomMain13' 3.9" x 11'Other
- BedroomMain19' x 15' 8"Other
- NookMain12' x 8' 3.9"Other
- Dining roomMain11' x 12' 8"Other
- Living roomMain11' 9.9" x 13'Other
- BedroomAbove16' 3.9" x 14'Other
- BedroomAbove12' 3.9" x 12'Other
- BedroomAbove12' 6" x 10'Other
- BedroomAbove13' 8" x 13'Other
- LoftAbove13' x 7' 8"Other
- Walk-In ClosetAbove7' 6" x 11'Other
- Laundry roomAbove8' 3.9" x 5' 3.9"Other
- Living roomBasement12' x 12' 3.9"Other
- KitchenBasement12' x 7' 3.9"Other
- BedroomBasement10' x 10'Other
- BedroomBasement11' x 9'Other
- Living roomBasement11' 6" x 10' 9.9"Other
- KitchenBasement11' 6" x 7' 9.9"Other
- BedroomBasement11' 6" x 9'Other
- Media / EntertainmentBasement16' 8" x 14' 2"Other
- Bar RoomBasement4' 6" x 5'Other
Listing Agents
Request More Information
Request More Information
Location
15419 82 Avenue, Surrey, British Columbia, V3S 2K8 Canada
Around this property
Information about the area within a 5-minute walk of this property.
Request Neighbourhood Information
Learn more about the neighbourhood and amenities around this home
Request NowPayment Calculator
- $
- %$
- %
- Principal and Interest $12,886 /mo
- Property Taxes n/a
- Strata / Condo Fees n/a

