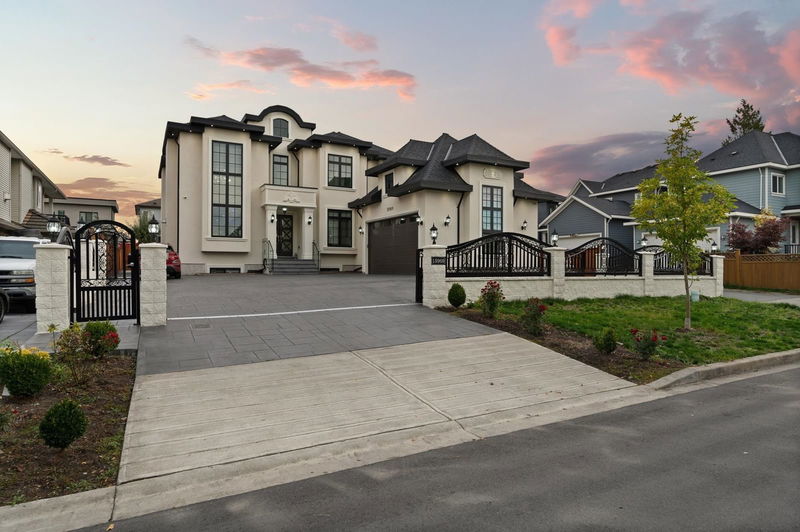Key Facts
- MLS® #: R2954279
- Property ID: SIRC2232487
- Property Type: Residential, Single Family Detached
- Living Space: 6,426 sq.ft.
- Lot Size: 0.19 ac
- Year Built: 2022
- Bedrooms: 6+3
- Bathrooms: 8+1
- Parking Spaces: 8
- Listed By:
- RE/MAX City Realty
Property Description
Beautiful CUSTOM Built home w/ 9 beds & 9 baths w/ nearly 6000sqft of living space situated on corner lot w/ over 8100 sqft. This home has an open layout w/ high ceilings & large windows drawing in tons of natural light. Kitchen comes equipped w/ all S/S appliances, gas stove, pot filler, built-in oven & built-in microwave. Entertainment awaits on the lower level, where theatre room & bar room awaits, w/ built-in speakers in family room, kitchen & theatre room providing endless possibilities for leisure & enjoyment. Home includes 1-bed & 2-bed suite offering great rental opportunity. Nearby to Starbucks, TD Bank, A&W, Nesters Market, Popeyes & much more. In school catchment of Dogwood Elementary & Fraser Heights Secondary. Quick access to Hwy 1. Call now for a private showing!
Rooms
- TypeLevelDimensionsFlooring
- Laundry roomMain6' 6" x 12' 3.9"Other
- Primary bedroomAbove18' x 17'Other
- Walk-In ClosetAbove10' 6.9" x 7'Other
- BedroomAbove13' x 12'Other
- BedroomAbove11' x 10'Other
- BedroomAbove12' 8" x 11' 2"Other
- BedroomAbove12' x 11' 9.6"Other
- Media / EntertainmentBasement15' 3.9" x 20' 8"Other
- Bar RoomBasement10' 9" x 16' 8"Other
- Living roomBasement12' x 15' 6"Other
- FoyerMain6' 6" x 15' 9"Other
- KitchenBasement7' 3.9" x 15' 6"Other
- BedroomBasement10' 9" x 11'Other
- Living roomBasement11' x 17'Other
- KitchenBasement9' x 17'Other
- BedroomBasement10' 9" x 11'Other
- BedroomBasement12' x 11' 2"Other
- Living roomMain14' 2" x 17'Other
- Dining roomMain11' 3" x 11' 9.9"Other
- KitchenMain18' 3.9" x 20' 9.6"Other
- Wok KitchenMain8' 6.9" x 14' 3.9"Other
- Family roomMain17' x 20' 8"Other
- Home officeMain9' 11" x 10' 9"Other
- NookMain10' 2" x 13'Other
- BedroomMain9' 2" x 12' 3.9"Other
Listing Agents
Request More Information
Request More Information
Location
15969 106 Avenue, Surrey, British Columbia, V4N 3J4 Canada
Around this property
Information about the area within a 5-minute walk of this property.
Request Neighbourhood Information
Learn more about the neighbourhood and amenities around this home
Request NowPayment Calculator
- $
- %$
- %
- Principal and Interest 0
- Property Taxes 0
- Strata / Condo Fees 0

