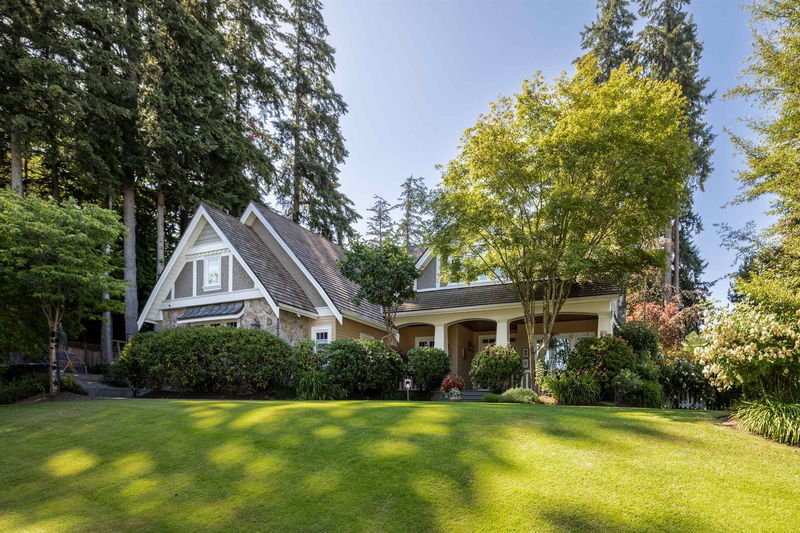Key Facts
- MLS® #: R2953693
- Property ID: SIRC2230731
- Property Type: Residential, Single Family Detached
- Living Space: 5,010 sq.ft.
- Lot Size: 0.46 ac
- Year Built: 1999
- Bedrooms: 6
- Bathrooms: 3+1
- Parking Spaces: 6
- Listed By:
- Sutton Group-West Coast Realty
Property Description
A dream Chantrell Park custom designed home, sitting on 19,994 SF Corner Lot surrounded by beautifully Landscaped lot. Bright South facing back yard w/ plenty sunlight. This customized house offers functional layout with 6 bdrms, 4 up & 2 in the full fin. bsmnt. Hrdwd floor on the main & lot of nicely Crystal Lights/California window shutters. Large livrm w/valued ceiling. Nice kitchen w/granite countertops, big island, high quality SS Fridge. renovated Cedar Shingle Roof & Gutter Shield keeps your roof away from leaves. covered patio with access to playground w/basketball stand,ideal for growing family. professionally designed and maintained yard. Walking to Best Chantrell Creek Elem & Elgin Park School.
Rooms
- TypeLevelDimensionsFlooring
- BedroomAbove11' 6" x 16' 11"Other
- BedroomAbove11' 9" x 17' 9"Other
- BedroomAbove10' 3.9" x 15' 9"Other
- Laundry roomAbove7' 5" x 14' 9"Other
- Living roomBelow26' 9.6" x 27' 5"Other
- BedroomBelow11' 8" x 12' 6"Other
- BedroomBelow9' 8" x 15' 5"Other
- Family roomBelow9' 9.9" x 10' 3.9"Other
- KitchenBelow8' 9.9" x 13' 8"Other
- Dining roomBelow7' 8" x 8' 9.6"Other
- Living roomMain14' 11" x 19' 3.9"Other
- StorageBelow5' 9.6" x 5' 3"Other
- StorageBelow4' 3.9" x 5' 9.9"Other
- Dining roomMain11' 9" x 18' 6.9"Other
- Home officeMain14' x 14' 11"Other
- KitchenMain13' 11" x 19'Other
- Family roomMain13' 9.6" x 18'Other
- Eating AreaMain13' 9.6" x 18'Other
- FoyerMain8' 9.6" x 8' 8"Other
- Mud RoomMain7' 6" x 20' 5"Other
- Primary bedroomAbove13' x 23' 2"Other
Listing Agents
Request More Information
Request More Information
Location
2296 Chantrell Park Drive, Surrey, British Columbia, V4A 9W8 Canada
Around this property
Information about the area within a 5-minute walk of this property.
Request Neighbourhood Information
Learn more about the neighbourhood and amenities around this home
Request NowPayment Calculator
- $
- %$
- %
- Principal and Interest 0
- Property Taxes 0
- Strata / Condo Fees 0

