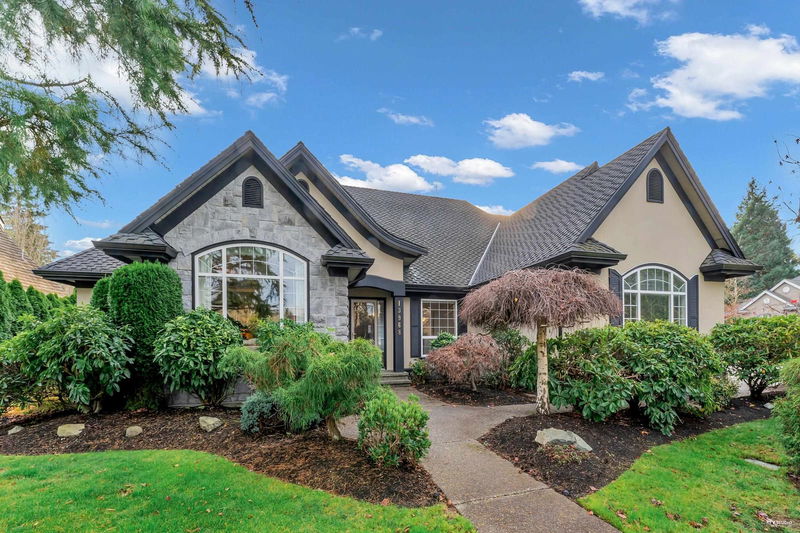Key Facts
- MLS® #: R2948426
- Property ID: SIRC2225740
- Property Type: Residential, Single Family Detached
- Living Space: 3,103 sq.ft.
- Lot Size: 0.32 ac
- Year Built: 1995
- Bedrooms: 5
- Bathrooms: 2+1
- Parking Spaces: 9
- Listed By:
- Unilife Realty Inc.
Property Description
Highly sought-after Elgin’s Premier School District of South Surrey, this classic luxury home is nestled in the prestigious Chantrel Park community, offering underground utilities and wide streets for an elegant atmosphere. • Prime Corner Lot: Spanning 14,000 sqft, south-facing sunlit deck w/ an automatic sunshade, surrounded by lush tree-lined fences for privacy and abundant light. • 1st Floor Master Suite: This rare, bright and warm suite on the main floor is conveniently located and avoids stairs. • Flexible Multi-Functional 2nd floor: The expansive spaces can be used as a 5th bedroom, office, gym, rec. • Meticulous maintained: lifetime warranty w/ new roof and insulated window coverings. The home is well-upgrades for a perfect move-in ready. Don't miss out a high-value popular home.
Rooms
- TypeLevelDimensionsFlooring
- Walk-In ClosetMain5' 6" x 9' 6.9"Other
- BedroomMain10' 3.9" x 12'Other
- BedroomMain10' 9.6" x 14' 2"Other
- BedroomMain9' x 12' 6.9"Other
- PatioMain11' 6" x 42' 3"Other
- BedroomAbove9' 8" x 11' 2"Other
- Home officeAbove9' 6" x 9' 6"Other
- Hobby RoomAbove10' 9.6" x 16' 9"Other
- Recreation RoomAbove6' 2" x 10' 9.6"Other
- StorageAbove10' 11" x 22' 9"Other
- OtherMain4' 2" x 6' 9.9"Other
- FoyerMain6' 6.9" x 17' 9.6"Other
- Living roomMain13' x 20' 9.6"Other
- Family roomMain12' 8" x 14' 6.9"Other
- KitchenMain13' 3.9" x 16'Other
- NookMain10' 9.9" x 12'Other
- Dining roomMain11' 11" x 12' 6.9"Other
- Laundry roomMain6' 8" x 7' 3"Other
- Primary bedroomMain14' 3.9" x 25' 2"Other
Listing Agents
Request More Information
Request More Information
Location
13968 22a Avenue, Surrey, British Columbia, V4A 9V4 Canada
Around this property
Information about the area within a 5-minute walk of this property.
Request Neighbourhood Information
Learn more about the neighbourhood and amenities around this home
Request NowPayment Calculator
- $
- %$
- %
- Principal and Interest 0
- Property Taxes 0
- Strata / Condo Fees 0

