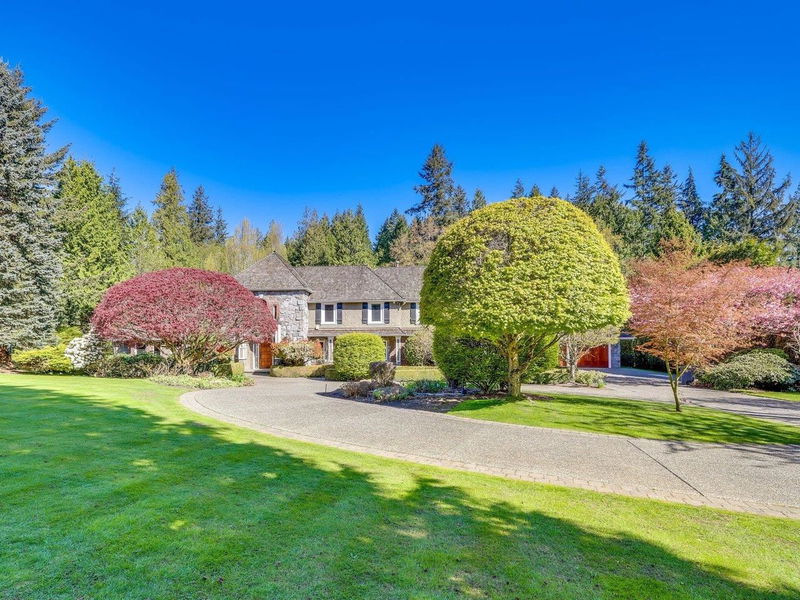Key Facts
- MLS® #: R2951994
- Property ID: SIRC2225596
- Property Type: Residential, Single Family Detached
- Living Space: 7,721 sq.ft.
- Lot Size: 1.04 ac
- Year Built: 1992
- Bedrooms: 5
- Bathrooms: 4+2
- Parking Spaces: 10
- Listed By:
- RE/MAX Colonial Pacific Realty
Property Description
"The Brohmstone" welcomes you to unparalleled luxury and craftsmanship in the esteemed neighborhood of Elgin Chantrell. Nestled within a serene Cul-De-Sac,this estate boasts a rare gem, a spiral staircase that sets the tone for the grandeur within. The great room exudes elegance and spaciousness, providing the perfect setting for gatherings and entertainment. The primary ensuite, located on the main floor, offers a sanctuary of relaxation with its spa-like bathroom, ensuring utmost comfort and luxury for its occupants. A magnificent 65-foot indoor natatorium, a Whistler resort-inspired family room awaits, complete with a gas fireplace and wood beam accents, offering a cozy and inviting ambiance for relaxation and leisure. Enjoy professional landscaping 1 acre w/tennis court & tranquil pond
Rooms
- TypeLevelDimensionsFlooring
- KitchenMain13' 6" x 16' 9.9"Other
- PantryMain3' 11" x 5' 9.9"Other
- PantryMain2' 8" x 4' 6"Other
- Recreation RoomMain15' 8" x 16' 9.9"Other
- Mud RoomMain11' 9.6" x 9' 5"Other
- WorkshopMain26' 11" x 22' 9"Other
- OtherMain5' 5" x 5' 9.9"Other
- StorageMain9' 8" x 7' 9.9"Other
- UtilityMain9' 6.9" x 8'Other
- PatioMain24' 8" x 69' 11"Other
- FoyerMain19' 2" x 19' 2"Other
- PatioMain48' 9.9" x 17' 3"Other
- BedroomAbove10' 11" x 14' 11"Other
- BedroomAbove13' 3" x 11' 6.9"Other
- BedroomAbove16' 9.6" x 22' 3"Other
- BedroomAbove12' 3.9" x 10' 11"Other
- LoftAbove18' x 14' 3.9"Other
- Flex RoomAbove9' 3" x 23'Other
- Primary bedroomMain24' 6.9" x 14' 3"Other
- Walk-In ClosetMain8' 6.9" x 7'Other
- Home officeMain9' 9.9" x 10' 9.6"Other
- Dining roomMain13' 9" x 16' 9.9"Other
- Laundry roomMain8' 3.9" x 14' 3"Other
- Living roomMain17' 9.9" x 23' 9"Other
- Eating AreaMain19' 3.9" x 10' 9"Other
- PantryMain6' 9" x 5' 2"Other
Listing Agents
Request More Information
Request More Information
Location
13315 25 Avenue, Surrey, British Columbia, V4P 1Y6 Canada
Around this property
Information about the area within a 5-minute walk of this property.
Request Neighbourhood Information
Learn more about the neighbourhood and amenities around this home
Request NowPayment Calculator
- $
- %$
- %
- Principal and Interest 0
- Property Taxes 0
- Strata / Condo Fees 0

